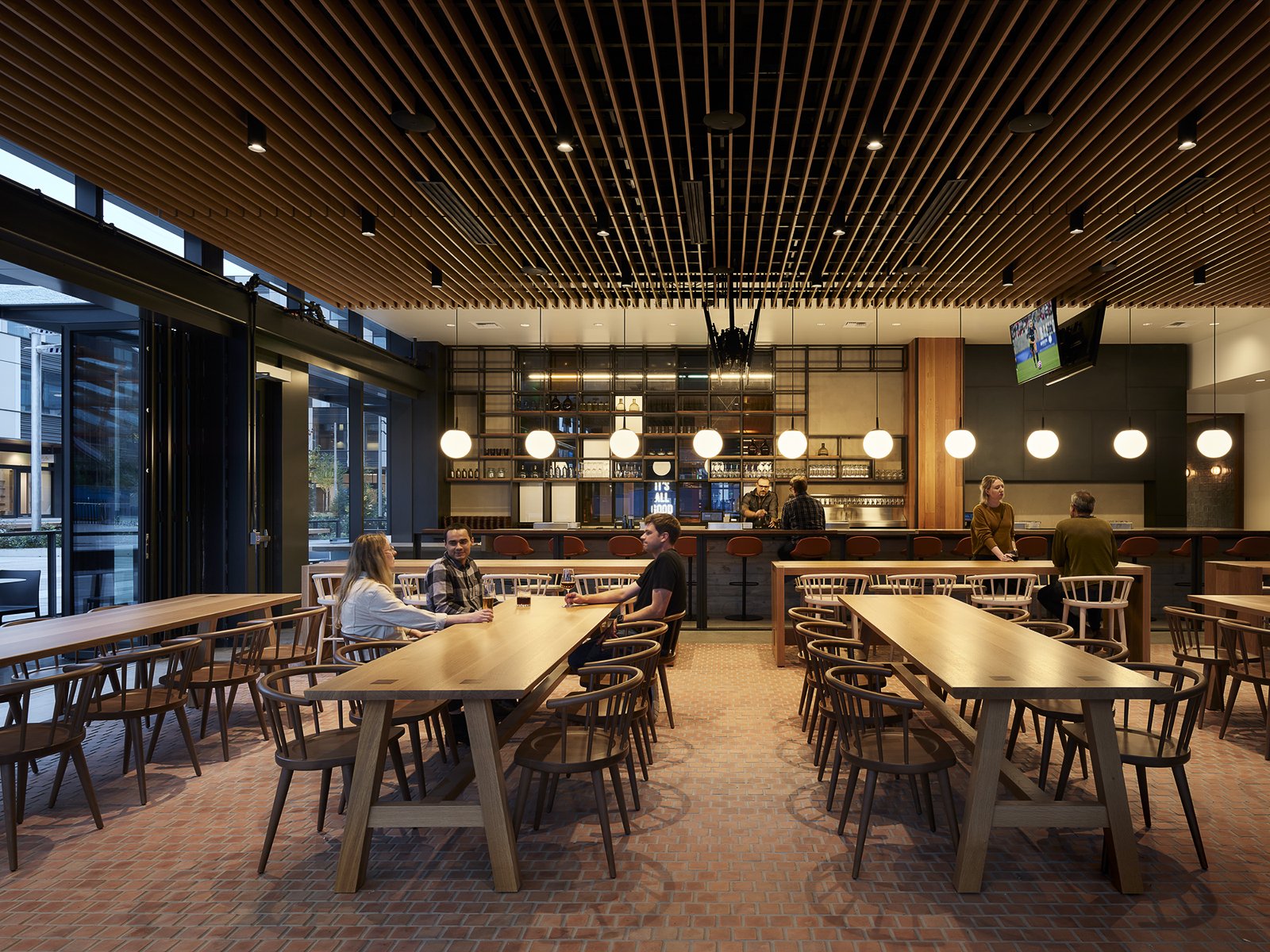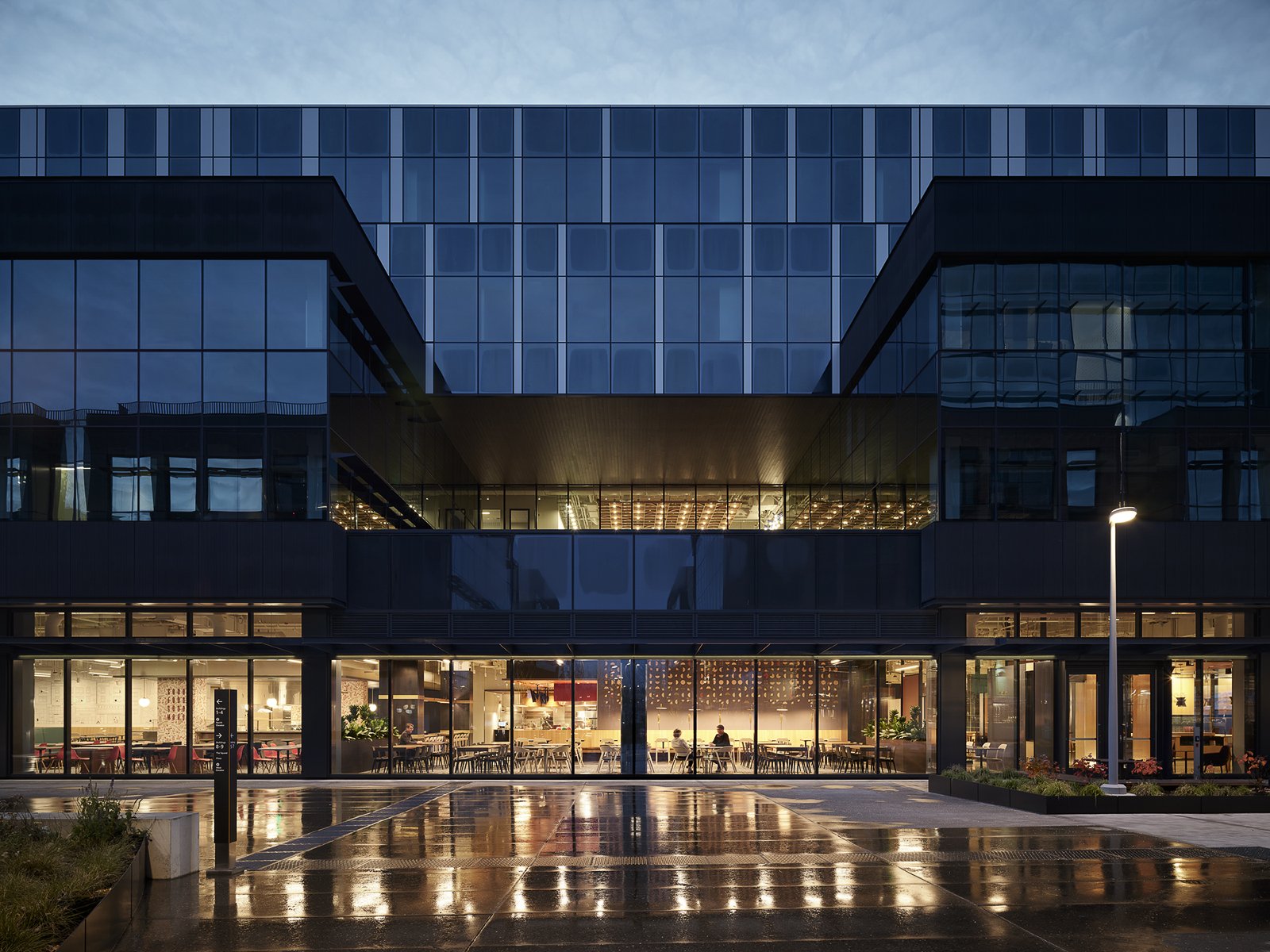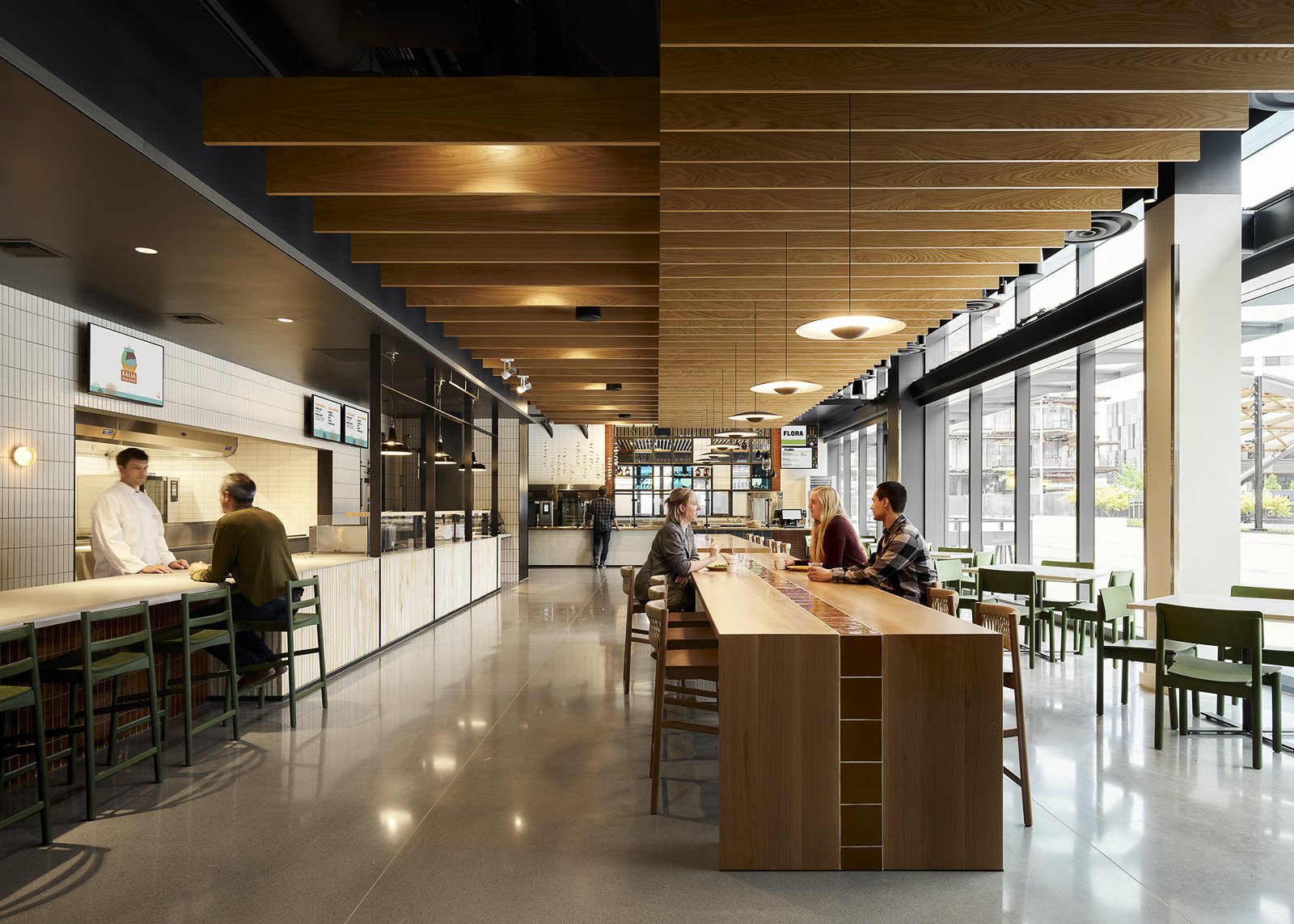TECHNOLOGY CAMPUS AMENITY
Location: Redmond, Washington
Type: Commercial
Sustainability: 100% electrically powered; LEED Platinum; ILFI Zero Carbon; Salmon Safe.
The project is part of an ambitious 17-building, 70-acre redevelopment at the core of a global technology company’s corporate campus in Redmond, Washington. To provide diversity within the large project, the client divided the redevelopment into four unique villages, each led by a different architect and consisting of two to five buildings.
LMN Architects, the lead architect for one village, engaged Graham Baba to create 90,000 square feet of new dining and retail spaces encompassing nearly the entire ground floor of two buildings.
Working on a corporate campus of this scale means that the staff of the global technology company needs to be able to feel at home here—to step away from their desk to have a change of scenery, meet friends for lunch, or share a happy hour. Responding to the desire for a "third place," we leveraged our work in residential and hospitality design to rethink the idea of a food hall, and imagine it as a warm and engaging space in its own right.
Photography: Matthew Millman
Owner: Global Technology Company
Owner’s Project Manager: CBRE
Amenity Architect: Graham Baba Architects
Shell and Core Architect: LMN Architects
Architect / Interior Designer (Adjacent Office Space): B+H
General Contractor: Skanska Balfour Beatty
Structural Engineer: Coughlin Porter Lundeen
Mechanical, Plumbing Engineer: MacDonald-Miller
Electrical Engineer: Coffman Engineers
Food Service: Ricca Design Studios
Acoustics & Audio-Visual: Stantec
Landscape Design: Berger Partnership
Lighting Design: Fisher Marantz Stone
Environmental Graphics and Amenities Signage Design: Studio Matthews
General Signage Design: B+H
Casework and Decorative Metal: IWS
Custom Furniture: Meyer Wells
Floor Graphics: Wakuda Studio
Awards:
ULI Americas Awards for Excellence Winner
ENR Northwest - Excellence in Sustainability
NAIOP Awards for Sustainable Development of the Year, 2024
IIDA Northern Pacific Chapter 2024 INaward - INhospitality Award
The goal was to create experiential diversity, providing the staff of the global technology company with choices, much like picking a restaurant within a neighborhood or city.
Through color, materiality, and custom signage, each food venue is given a distinctive voice and visual identity to reflect their offerings.
We brought the level of experiential care up through custom pieces and noteworthy details. Two highlights are a long, custom table anchored by a steel beam inside the Gastropub, as well as a custom starburst-like fixture that connects several local food vendors to a central junction within the space.










