PUBLICATIONS & PRESS
2026
“Co-locating two independent schools offered operational efficiencies but required careful planning to preserve each school’s culture and daily rhythms. Each school has its own entry sequence, circulation patterns and clustered academic spaces, while shared program areas are located at the center of the building.”
Source: School Construction News
Image: Lara Swimmer
2025
“Leveraging the economy of prefabricated metal buildings, the team determined manufactured structures would provide a cost-effective way to create a lot of space while still preserving opportunities for customization. Highly crafted details are strategically located where they count the most—in places where they can be touched and seen. In the process building, the entry is topped by a slim canopy that appears to fold up and peel away from the building, revealing a Corten-clad inner core and a large off-center pivot door.”
Source: Amazing Architecture
Image: Ross Eckert
“The Giddens School and Lake Washington Girls Middle School (LWGMS) complex is located between Beacon Hill and the Central District neighborhoods of Seattle, and designed to host two private, independent schools.”
Source: The Daily Journal of Commerce
Image: Lara Swimmer
“Graham Baba Architects is designing the renovation/addition project, with a team that also includes Forsgren Associates, civil engineer; Swenson Say Faget, structural engineer; GGLO, landscape architect; PAE, fire protection and MEP systems; Tenor Engineering, acoustic engineer; C. Anthony Fodden, specification writer; 4EA, envelope; and Studio Pacifica, accessibility consultant.”
Source: The Daily Journal of Commerce
Image: Graham Baba Architects
“Crews with Wilcox Construction have begun work on Molly Moon's new location at the historic Washington Street Boat Landing pergola at 199 Alaskan Way S. between Pier 48 and Colman Dock.”
Source: The Daily Journal of Commerce
Image: Graham Baba Architects
“…The senior Mroslas also relied on Brown to come up with a contemporary twist on Midcentury Modern design for their great room, where a rough-hewn, exposed-wood ceiling plays off the living area’s cool palette. With the 1/4-acre compound now completed, the two couples are in and out of each other’s homes most days. On any given morning, Andrew has a quick coffee with his parents, he says, with joint dinners occurring on a “spur of the moment” basis. The two homes are linked with a courtyard-like area, where Andrew and his son Dawson like to play basketball.”
Source: The Wall Street Journal
Image: Ben Benschneider
The Seattle DJC highlights West Canal Yard’s recent completion, and the influx of tenants into a variety of commercial spaces created by the project.
Source: The Daily Journal of Commerce
Image: Graham Baba Architects
2024
“Designed to enhance productivity and create optimal spaces for hybrid work, East Campus serves 6,000+ employees and includes seven office buildings of four to five stories in an urban-inspired, pedestrian- and bike-friendly setting that’s fully ADA accessible.
Featuring a variety of retail spaces, wellness amenities, and culinary hubs for employees, East Campus is also designed to welcome the public—at its heart is a two-acre plaza open to all that will host events and gatherings.
To foster walking and biking and promote low-carbon commutes, an underground smart-parking garage creates a car-free environment at ground level. A Pedestrian Bridge also unites the East and West campuses, connecting to Sound Transit’s Redmond Technology Station, and serving as an extension of the local bike trail.”
Source: ULI Americas
Image: Matthew Millman
“…US architecture fosters a notable synergy between art, science and technology. Iconic art deco buildings, modernist architects as well as an array of speculative and experimental practices greatly advanced the profession and discourse throughout the years. Consequently, this collection of firms is exemplary in its heterogeneity in methods, philosophies and approaches to making architecture.
With so many architecture firms to choose from, it’s challenging for clients to identify the industry leaders that will be an ideal fit for their project needs. Fortunately, Architizer is able to provide guidance on the top design firms in United States based on more than a decade of data and industry knowledge.”
Source: Architizer
Image: Kevin Scott
“Setting sight on the house, a stunning two-story glazed entryway offers glimpses through the structure to the water's edge. The clever incorporation of planted roof surfaces also helps create a fusion between architecture and the lush forest landscape.”
Source: Home Journal
Photo: Kevin Scott
Graham Baba has signed on to the AIA 2030 Commitment Program and it’s goal of carbon-neutral buildings by the year 2030. Download a copy of our Sustainability Action Plan.
2023
“Structured around the idea that design efforts must create an inclusive, dignified place, Graham Baba Architects have completed the Ballard Food Bank, a food bank that offers more than groceries and “customers” can charge phones and refill water bottles, soup and sandwiches are dished up in its Kindness Café, and its resource hub offers a place to connect with staff to navigate services and get financial assistance to prevent homelessness.”
Source: Global Design News
Image: Lara Swimmer
“Recognizes hotels, resorts, lodges, bars, wineries, breweries and restaurants.”
Source: IIDA Northern Pacific Chapter
Image: Ross Eckert
“Recognizes corporate and not-for-profit workspaces between 15k and 40k square feet.”
Source: IIDA Northern Pacific
Image: Kevin Scott
“Though based in the Pacific Northwest, the firm works on projects across the United States. Among the studio’s notable projects is Chophouse Row, a cultural center created from a collection of contiguous properties within a single block in Seattle’s Capitol Hill neighborhood.”
Source: Archello
Image: Ross Eckert
“The Shop seamlessly integrates hospitality with design, event, office, and immersive retail, serving as a gathering place for the creative community at a time when culture and connection have never been more important. Part café, part boutique, and part showroom, The Shop is a venue that defies categorization. At the beating heart of the “radical hospitality” concept that inspired this utterly unique, experimental weekday space is a love for Seattle, a passion for the local design community, and a belief that design can create both experience and connection.”
Source: Amazing Architecture
Image: Kevin Scott
“Creating an inclusive, humane and dignified place for community members often shunted into the least desirable paces in the city was this project’s first objective. The second was to ensure the new building could efficiently and safely maximize the food banks ability to meet its mission by reaching as many of those in need as possible. Designed to remove the stigma often tied to seeking help, the end result is an inviting space with a café, gardens and a resource hub. To accomplish this, the project restored a formally abandoned brownfield site.”
Source: Metal Construction News
Image: Lara Swimmer
“Alaska Airlines sought to transform the lounge typology by providing a warm, welcoming space where all guests could find refuge – to relax, work, refuel and connect – a home-away-from-home with a sense of place deeply rooted in the Pacific Northwest. Programmatically, the lounge is conceived in four zones: Come In, an approachable entry; Help Yourself, a casual bistro; Take a Breath, a haven for peaceful relaxation; and Cut Loose, a cozy bar atmosphere. Lightly separated with an array of oak and twisted metal screens, the spaces flow together.”
Source: ArchDaily
Image: Andrew Pogue
“The complex, which consists of four buildings and is LEED Gold certified, is much more than a simple student residence, however. It’s a place to meet, talk, eat, sleep, spend free time, and learn according to a multidisciplinary program.”
Source: The Plan
Image: Matthew Millman
2022
“In the Ballard neighborhood of northwest Seattle, Graham Baba Architects has designed a food bank that delivers a sense of dignity to its customers. “When you get your groceries from a food bank, you shouldn’t be made to feel different from grocery shopping,” says Brian Jonas, partner and principal in charge for the Seattle-based firm. “It’s meant to be normalized.”…Customers can pick up mail, use computers and phones to work on resumes, complete SNAP applications, or find housing. Partner agencies work out of the hub to provide services like health care, vaccines, and phones.”
Source: Metropolis
Image: Lara Swimmer
Graham Baba is thrilled to be recognized at the 2022 AIA Seattle Honor Awards, with their Ballard Food Bank project receiving an Award of Merit.
Click here to view the project submission
Source: AIA Seattle
Image: Lara Swimmer
Graham Baba is pleased to announce that The Shop by Porter took home two awards at the 19th annual IIDA Northern Pacific Chapter - INawards ceremony. One for micro workplace, the INworkplace Micro Award, and also the People’s Choice Award.
Click here to view the project submission
Source: IIDA Northern Pacific Chapter
Image: Kevin Scott
“Nature is central to the development of The Gardens District. Breaking ground in early 2023, phase one of the five-phase project includes a four-story mixed-use commercial and residential building designed by GGLO, grounded by a brand-new Molbak’s designed by Graham Baba Architects.”
Source: The Seattle Times
Image: Graham Baba Architects
“A showroom with a mission. That’s the core idea behind The Shop, an experimental retail space by Porter in downtown Seattle designed by local firm Graham Baba Architects. It’s something not easily defined, combining retail, hospitality, and coworking in a 4000-square-foot space created by and for architects and interior designers.”
Source: Interior Design
Image: Kevin Scott
“Follow the link to watch the Design vs Build episode featuring Woodinville Whiskey’s distillery and new barrel storage facility, both designed by Graham Baba Architects.”
Source: Design vs Build
Image: Kristian Alveo
“A solid understanding of whiskey-making drove the design of three steel buildings in rural Quincy, Washington, where Woodinville Whiskey’s barreling, bottling, and aging facility is nestled among the fields of rye and corn that contribute to their award-winning spirits.”
Source: Metropolis
Image: Ross Eckert
“Jim Graham, co-founder of Graham Baba Architects also sees 2020 as altering the landscape and future of restaurant design. “What we were actually seeing before the pandemic was a move towards more communal dining with large central tables etc. This has of course totally changed now,” Graham said, “Both the practicality and perception of safety are going to continue to drive design moving forward,” he added.”
Source: Daily Journal of Commerce
Image: Ross Eckert
“The final steps to the house pass through a series of intimate landscapes. A two-story glazed entry feature provides glimpses through the house to the water from the moment one enters the site. Planted roof surfaces help to merge the house with its setting.”
Source: Amazing Architecture
Image: Kevin Scott
2021
“On Monday one of the city’s largest food banks opened a new “Hub for Hope” around the corner from the old blue building it rented for years on Leary Avenue. With half-vaulted high ceilings, orange accent poles and awnings, and double the square footage, it’s a more modern-looking space than its predecessor. The addition of more windows means more natural light, establishing a welcoming, inclusive environment.”
Source: Seattle Met
Image: Ross Eckert
“At 11,000 square feet, the new site is twice as big and is the first building owned by the organization — allowing staff to not only build up existing services but also broaden their reach and add new community spaces, including a café with items free of charge.”
Source: The Seattle Times
Image: Ross Eckert
“The 17th annual Hospitality Design award presented Leftcraft Taproom as the winner for the ‘Best Casual Restaurant’ category for 2021.”
Source: Hospitality Design
Image: Haris Kenjar
“The design challenge was to bring the house up-to-date without sacrificing its essential character; the solution was a two-track approach to the remodel. Public spaces—the entry and dining room, those areas most defined by their use of cedar—would receive a light touch, while private areas of the home—areas receiving the heaviest use and needing the most updates—would be modernized and updated for contemporary living. Throughout all areas, updates to the home were carefully considered to honor the original design.”
Source: Home World Design
Image: Haris Kenjar
“You have to be efficient with your space because you have a small footprint, but all of the primary, programmatic elements and functions of a larger office still need to be there,” said Jim Graham, co-founder of Seattle-based Graham Baba Architects. “If you have 2,000 square feet or 26,000 square feet, the actual individual spaces (such as a kitchen or conference room) aren’t that much different in size because the number of employees using them at any one given time is about the same. You just need more efficiency.”
Source: LoopNet
Image: Rafael Soldi
“Old buildings need not be grand or architecturally significant to be reused. Take a diminutive machine shop in Seattle's trendy Ballard neighborhood that was transformed into a cannabis shop.”
Source: World Architects
Image: Andrew Pogue
“The Ballard Food Bank plans in October to open its new headquarters at 1400 N.W. Leary Way in Seattle, which the organization said will provide a permanent and secure base for its operations and address increased needs within the community.”
Source: The Daily Journal of Commerce
Image: Graham Baba Architects
“Saint Bread tapped Melissa Glenn and Jim Graham at GBA to design the space, along with the site’s master plan architects Weber Thompson. “We were all committed to keeping the machine shop’s character and adding to the history of craft on the Jensen Marina,” says Saito. The bones of the original structure remain, from the exterior siding to the rafters and beams and the main entry’s sliding barn doors. That “Saint Bread” stained glass window is a collaboration between Factory North & Studio Superconductor.”
Source: The Eater
Image: Kate Murphy
“For Brett Baba of Seattle's Graham Baba Architects, island living "merges notions of physical and psychological separation... the feeling of removing oneself from day-to-day experiences – a sense of retreat. It taps into romantic ideas about escape, about minimising the constructs of society and a return to nature, and of course the intimacy that comes from gathering with family and friends."
Source: BBC
Image: Graham Baba Architects
“If the foundation and location of a house are strong, hope for its renovation should be too. Here, Graham Baba Architects has restored a 1960s beachfront cabin on Seattle’s Mercer Island. Originally closed off from the expansive water views, the structure has been rethought to open the living space to the sea.”
Source: Nuvo
Image: Kevin Scott
“In the early days of the pandemic, bars and restaurants took over sidewalks and even streets,” says Jim Graham, a principal of Graham Baba Architects. “In the beginning, the makeshift stuff was endearing, then, as time went on, it seemed too haphazard and rough. When winter storms arrived, tents turned tattered and torn.” Graham believes these structures need to be redesigned for permanence.”
Source: Restaurant Development + Design
Image: Ross Eckert
“Transport interiors should be designed to help calm and soothe travelers. While this aim should be extended to concourses, gates and terminal, airport lounges, such as the Alaska Airlines Flagship Lounge in Seattle, serve as an example par excellence of how designers can create transitory spaces repose from the anxieties related to transit journeys. While lounge typologies are widely assumed to be exclusive havens for business travelers, Graham Baba Architects sought to offer a warm and welcoming space for guests to refuel and connect. At the heart of their concept was the desire to create a seamless range of experiences so that travelers could find their own sense of homey comfort.”
Source: Architizer
Image: Ross Eckert
“Sustainable features include rainwater cisterns that collect and recycle all on-site rainwater, roof-top solar panels, energy efficient radiant heating, thermally efficient, operable windows on the north and south sides of the building to encouraging cross ventilation, and operable sunshades on the exterior. The modest size of the lot— 4,300-square-feet—meant that every square inch of space of was organized as efficiently as possible in order to maximize usable/leasable areas.”
Source: ArchiDiaries
Image: Kevin Scott
“Unico renovated the 2,128-square-foot apartment in 2020, with Graham Baba Architects and Valor Builds on the team. It has one bedroom, a guest space and two 3/4 baths on the 37th floor and an open living room, kitchen and dining on the 38th floor.”
Source: Daily Journal of Commerce
Image: Tim Van Asselt
“The L-shaped building is nested into the landscape through the use of board-formed concrete site walls and earthen berms that wrap the perimeter to form a central, landscaped courtyard. Soil excavated for foundation work was repurposed for the perimeter berms, eliminating the need to remove it or add more. A notch through the berm provides access from the parking area to the formal courtyard and building entrance.”
Source: ArchiDiaries
Image: Kevin Scott
“The Smith Tower penthouse boasts 360-degree views of Elliott Bay, Mount Rainier, and our two local mountain ranges. Not to mention, the amazing space has been renovated by Graham Baba Architects and Valor Builds. So that means you get to enjoy the amazing character of this space with modern amenities.”
Source: Curiocity
Image: Tim Van Asselt
“The design explores the contrast between new and old in materials, colors and textures. The infill building, modified many times during it’s existence, has concrete walls and floors and a tongue-and-groove Douglas fir ceiling, all of which were cleaned and left exposed to express the building’s character.”
Source: Daily Journal of Commerce
Image: Haris Kenjar
“Listed for the first time since it was renovated in the late ’90s, the 2,128-square-foot, one-bedroom apartment spans two levels. A catwalk surrounds the living room, and triangular windows offer views of the city and Elliott Bay. Take the staircase to reach the glass globe at the very top of the tower…The space has since been renovated to a minimalist contemporary design “stripped back to the essence of Smith Tower,” said architect Jim Graham, who designed the new penthouse.”
Source: Seattle Times
Image: Tim Van Asselt
“North American design is extraordinarily diverse. From Canada and the United States to Mexico, trailblazing architects are giving shape to new ideas across many different programs and contexts. As Architizer’s prestigious A+Awards program attests, firms across this vast continent are innovating like never before, with dozens of projects placing among last year’s Winners and Finalists.”
Source: Architizer
Image: Ross Eckert
“Jim Graham and Brett Baba share a combined industry experience of over 50 years. Their extensive background in design has served as a strong foundation for the team to create vibrant and successful commercial, residential, and art spaces projects in Seattle. In 2007, Graham Baba Architects was born and has since then created award-winning and nationally-recognized works.”
Source: Seattle Architects
Image: Graham Baba Architects
“Prominent in the restaurant is a faceted wood screen that serves as a scale device, visually and physically dividing the eighty-foot-deep space and breaking it down into cozier sized volumes. Built from nearly two hundred two-by-six pieces of rough-sawn Douglas fir, the screen reaches down from the ceiling, a contemporary evolution of the historic wood. From there, it extends horizontally, masking HVAC ductwork, before connecting to the floor. Three sky lights were added to the ceiling to bring natural light deep into the space.”
Source: FRAME
Image: Ross Eckert
“Within the residence – which has two levels and a basement – one finds rooms awash in neutral colors and earthy materials. Many of the spaces are oriented to provide expansive vistas of the water…The second floor holds a generous master suite and two bedrooms for children. Special features in the master suite include a Japanese soaking tub and sliding pocket doors with leather paneling.”
Source: DeZeen
Image: Kevin Scott
“But even “temporary” amenities could be around for a long time. Jim Graham, of the firm Graham Baba, recently worked on a new takeout-only window for the Capitol Hill Mexican restaurant Mezcaleria Oaxaca. The feature was planned before the pandemic really hit the region, and could provide a model on what baked-in design elements will look like going forward.”
Source: Eater Seattle
Image: Ross Eckert
“Cut Loose allows guests to unwind and connect with fellow travelers. The oval-shaped, walnut-topped bar serves as a focal point, with illuminated “airplane bottles” as a bar back display. End-grain oak floors are dyed to create a “rug” around the bar, blurring the vertical transition into the indigo-dyed bar front.”
Source: ArchiSCENE
Image: Andrew Pogue
“The exhibit unravels the complexity of the architecture and engineering and the very idea behind bringing people closer to nature on a daily basis in the heart of the city. The 3,883-square-foot exhibit is situated at the base of one of The Spheres, providing a fly-through of the orbicular buildings above and something the visitor won’t get in The Spheres themselves, extreme close-up and intimate footage of the plants in an interpretive and immersive experience.”
Source: ArchiTravel
Image: Benjamin Benschneider
“Programmatically, the lounge is conceived in four zones: Come In, an approachable entry; Help Yourself, a casual bistro; Take a Breath, a haven for peaceful relaxation; and Cut Loose, a cozy bar atmosphere. Lightly separated with an array of oak and twisted metal screens, the spaces flow together.”
Source: Dexigner
Image: Andrew Pogue
2020
“Like Fine Taxidermy’s practitioners, Steiner is more interested in taxidermy being “sculptural, creating an ironic narrative, rather than a standard presentation of a beast.” He pursued this notion in his object curation for the new Seattle bar, Deep Dive. Inspired by the worlds of Darwin and Jules Verne, with a dash of 1920s speakeasy thrown in, the interiors were created by Graham Baba Architects. “It’s a small place with complex geometry. It was like fitting out a boat,” says lead architect Jim Graham.”
Source: Effect Magazin
Image: Suzi Pratt
“Local fabricators created custom elements throughout the space, such as the light fixtures that recall jet engines and the recycled cardboard screens at the entry. By showcasing local fabricators and artists, Alaska Airlines honors their West Coast heritage and provides guests with a meaningful connection to the Seattle region.”
Source: Hospitality Snapshots
Image: Ross Eckert
“Previously a warren of isolated rooms, the design opens the floor plan of the house to create better flow between spaces and to facilitate entertaining. Before the renovation, the kitchen was disconnected from the living spaces. Now, the kitchen—along with the adjacent living room—has become the focal point of the house, affording expansive views out to Spanish Bay Golf Course and the Pacific Ocean beyond.”
Source: Wowow Home
Image: Aaron Leitz
“Tutta Bella Neapolitan Pizzeria partnered with local grocer, Quality Food Centers (QFC), to launch the latest pizzeria for counter service-style slices and pies inside the grocery store's bustling University Village location…The Tutta Bella space has been designed by the Seattle-based firm Graham Baba Architects, the team behind projects such as Chophouse Row, Melrose Market and the Deep Dive Bar inside Amazon’s Spheres.”
Source: Seattle PI
Image: Graham Baba Architects
“Outside, variously-sized, dark-stained cedar siding provides subtle dimension and shadow effects. Cor-Ten siding wraps selected portions of the exterior to articulate the composition and massing. Integrated sun shades and fins on all west-facing windows marry function with aesthetics, adding visual texture while mitigating direct sun exposure.”
Source: G&C Magazine
Image: Kevin Scott
“Exploration elicits surprise and discovery: each space has its own distinct furnishings, acoustic properties, floor and ceiling materials, and light quality. By providing a range of experiences, each guest will find a place they feel at home.”
Source: ArchDaily
Image: Ross Eckert
“…there’s been feverish activity inside for months now, and all is set for the new tenant, Leftcraft, to open its doors on Wednesday, Aug. 26. Leftcraft will be offering craft beers, cocktails and an array of food from homestyle comfort to health-conscious, all using locally-sourced ingredients.”
Source: My Edmonds News
Image: Haris Kenjar
“The Lopez Island Beach Cabin features natural materials including exposed wood, iron, glass, and local fieldstone to provide a Pacific Northwest sensibility. Extensive glazing ensures that life at the beach and the Salish Sea are part of the daily experience.”
Source: Home World Design
Image: Benjamin Benschneider
“Travelers seek lounges as an escape from the anxiety, noise, and commotion of the concourse. Alaska Airlines sought to transform the lounge typology from an exclusive haven for business travelers to a warm, welcoming space where all guests could find refuge—to relax, work, refuel, and connect.”
Source: Architizer
Image: Andrew Pogue
“The island residence features natural materials including exposed wood, iron, glass, and local fieldstone to provide a Pacific Northwest sensibility. Extensive glazing ensures that life at the beach and the Salish Sea are part of the daily experience.”
Image: Benjamin Benschneider
Source: ArchiSCENE
One way to increase the accessibility of our projects is to change the lens of the architect. We can also engage more consultants with lived experience. There are a number of very good accessibility consultants across the country with lived experience who I think can help to ensure that projects are the best they can be.
Source: ArchDaily
Image: Suzi Pratt
“The annual competition attracted submissions from 66 retail teams across the globe. Countries represented include: USA, U.K., Australia, Brazil, Canada, China, Italy, Mexico, Saudi Arabia and South Korea.”
Source: Retail Design Institute
Image: Andrew Pogue
“Views throughout the thirty-acre complex are controlled, whether to the courtyard, the distant hills, or to the shallow private office views created between the building and the berms. Everything is curated to create a peaceful environment in which to work.”
Source: Rethinking The Future
Image: Kevin Scott
“Graham Baba Architects designed this luxurious cocktail bar in Seattle called Deep Dive The space is a study in layering…more maximalist than minimalist…and is part of Amazon’s Sphere’s development.The bar’s design is loosely inspired by the worlds of Charles Darwin and Jules Verne, as well as a dash of 1920s speakeasy.”
Source: Archiscene
Image: Suzi Pratt
“At street level, the building is set back from the property line by several feet to provide space for exterior dining; expansive glazing composed of wood/glass sliders and fixed units reveal the activity inside to the street. The building’s massing steps back at the top floor to create an outdoor deck for the studio and apartment.”
Source: ArchDaily
Image: Kevin Scott
“As restaurants shuttered, Mezcaleria debuted its third kitchen-a walk-up taco window- and over the past couple of months has become a highlight for nearby residents, setting a precedent for how restaurants can adapt as Seattle begins to open up post-pandemic.”
Source: The Registry
Image: Ross Eckert
“Exploring form, space and community engagement, these innovative firms produce work that squeezes the maximum potential out of their creative team members. Often wearing multiple hats to building partnerships for collaboration, the offices each leverage their size to create work that is greater than themselves.”
Source: Architizer
Image: Ross Eckert
“Materially rich finishes (polished concrete and stone, cerused rift white oak wood, fumed oak floors, and blackened steel) balance the otherwise crisp and spare detailing found throughout the house. Everything from door pulls to sink faucet levers were meticulously designed, detailed, and fabricated.”
Source: Inspirationist
Image: Kevin Scott
“The project is a lively infill building that reflects and elevates the mixed industrial and commercial neighborhood in which it sits.”
Source: Archiscene
Image: Kevin Scott
“Inside, soft lighting and acoustics take precedence, with natural light pouring in through the windows or offered via gentle up-lighting designed by the firm. Carpeting, warm wood finishes and acoustic panels at the ceiling all buffer highway sounds.”
Source: 1889
Image: Kevin Scott
“Inside, the house was taken back to the studs and completely reworked. The main floor and formal entry, the middle of the house’s three floors–serves as the public zone of the house. Here, spaces including the galley kitchen and breakfast room, and dining and living, flow one to the other.”
Source: Home Snapshots
Image: Kevin Scott
“When Dockside sought to expand into a rapidly changing neighborhood, the challenge was how to define the brand experience within a growing and shifting cannabis marketplace. The Graham Baba Architects team designed a bright and airy cannabis shop design with an interior that puts a focus on a relaxed shopping experience.”
Source: Trendland
Image: Andrew Pogue
“The project is a complete transformation of what was once a modest lakeside cabin built in 1960. The architecture is by Graham Baba Architects with an interior design by Terry Hunziker .”
Source: Arquitectura Diseno
Image: Kevin Scott
“As restaurants across Capitol Hill are either turning their businesses on a dime or boarding up until they are allowed to fully reopen, a new part of the neighborhood’s dining scene has been born into these uncertain times.”
Source: Capitol Hill Seattle Blog
Image: Alex Garland
“The final steps to the house pass through a series of intimate landscapes. A two-story glazed entry feature provides glimpses through the house to the water from the moment one enters the site. Planted roof surfaces help to merge the house with its setting.”
Source: Homes & Gardens
Image: Kevin Scott
“By eliminating the clutter and the bottleneck of a traditional cannabis shop sales counter, customers can enjoy a personalized, leisurely browsing experience in a tranquil, visually calming environment.”
Source: Design Raid
Image: Andrew Pogue
“…Tranquil and bright, the space is also focused on providing customers a laid-back experience along with educational resources. The team used an existing, previously bland one-story building, keeping the height and footprint of the structure intact.”
Source: Gessato
Image: Andrew Pogue
“Their restaurant work has been particularly trend-setting; the firm’s impact was described in a Seattle Times article as work that creates spaces where diners want to stay. The 28-employee team has won—among others—the 2017 Architizer Award, the 2017 Chicago Athenaeum: Museum of Architecture & Design Award, the 2018 AIA National Honor Award, the 2019 Architizer Award for its work on the Trailben Taproom, and the 2019 IIDA Northern Pacific Chapter INAward for its Deep Dive project. Jim Graham and Brett Baba bring over 60 years of collective experience to the firm.”
Source: Seattle Architects
Image: Andrew Pogue
“…Inside and directly below The Spheres, however, is where its latest story begins. Publicly accessible, “Understory” provides a narrative for visitors of what’s above…Designed by Graham Baba Architects, Understory features an exhibit based on the design, construction and horticulture of The Spheres…Also below, and accessed via a side entrance, The Spheres is home to Deep Dive, also designed by Graham Baba. The public restaurant/bar, frequented by Amazon employees and locals, evokes a secret grotto.”
Head to page 52 to see the article.
Source: Architectural Products
Image: Benjamin Benschneider
“By definition, the architecture firms that win an A+Award are among the world’s most forward-thinking companies — their projects address contemporary challenges and answer clients’ needs in a way that sets them apart from their peers.”
Source: Architizer
Image: Graham Baba Architects
2019
“…the produce tables are made of cedar reclaimed from the old store, which was demolished in early 2018, eight months after it closed. The new store was built for Living Building Challenge Petal Certification, designed by architect Graham Baba in collaboration with architect of record MG2.”
Source: West Seattle Blog
Image: Graham Baba Architects
“Enter Trailbend Taproom, a minimally outfitted beer bar from local firm Graham Baba Architects that lets the rotating array of 42 taps take centerstage.”
Source: Hospitality Design
Image: Haris Kenjar
“An Eastern Washington fruit and produce company has used carefully designed landscape to create a headquarters site that celebrates its connection to the region’s agricultural history and creates an inspiring work environment for its employees.”
Source: American Society of Landscape Architects
Image: Kevin Scott
“Alaska Airlines is spending $50 million over the next few years to refresh and expand its lounges, including new ones in New York and San Francisco. The airline also just opened a third lounge in Seattle’s airport, its biggest yet, in response to the growth in that airport’s traffic — to 50 million passengers in 2018 from 30 million in 2010.”
Source: New York Times
Image: Graham Baba Architects
“…the design includes a series of space limitations, such as varying heights of ceilings, scale, dramatic elevation changes and complicated shapes. Deep Dive is aesthetically inspired by the old clandestine bars of 1920, with a sophisticated atmosphere with a rich range of materials and objects.”
Source: Metalocus
Image: Haris Kenjar
“The projects by Seattle-based Graham Baba are Deep Dive, a bar in the Amazon Spheres; Dockside Cannabis, a cannabis product retailer; and Trailbend Taproom, a bar/restaurant. Trailbend was also recognized with an innovation/materiality award. It was noted for creative use of concrete, wood, steel and Richlite, a Tacoma-based paper product.”
Source: Daily Journal of Commerce
Image: Haris Kenjar
“I love seeing our associates who have been with us since we were founded flourishing and developing into great architects. Several have created amazing bodies of work. Our office offers great opportunities for design authorship to those that share our values. These folks will go on to do great things.”
Source: Portrait Magazine
Image: Portrait Magazine
“The collaborative efforts of homeowner, interior designer and architect were, in this instance, truly harmonious with the end results as sophisticated and elegant as the vision that first inspired them all.”
Source: Portrait Magazine
Image: Kevin Scott
“The restaurant space is designed to capture the Tutta Bella experience in a smaller footprint while honoring 300 years of Neapolitan tradition. To that notion, it will blend modern space with a traditional Italian wood-fired pizza oven on full display.”
Source: Daily Journal of Commerce
Image: Graham Baba Architects
"It's a dark, relic-like space that's tinged with a sense of Victorian magic and mysticism."
Source: CLAD Global
Image: Haris Kenjar
“When you descend, you enter into this dark relic that’s tinged with a sense of Victorian magic and mysticism,” says lead architect Jim Graham. “It’s a small place with complex geometry. It was like fitting out a boat.”
Source: Hospitality Design
Image: Haris Kenjar
“Deep Dive takes its aesthetic inspiration from the worlds of Charles Darwin and Jules Verne, capturing the human spirit of curiosity and imagination. Accessed via a nondescript entryway tucked discretely between the two Amazon Spheres, the bar unfolds as a journey.“
Source: Pendulum Magazine
Image: Haris Kenjar
“Riffing on the idea of shifting uses and planes, the design takes its visual cue from a sliding tile puzzle, also known as a klotski, where the object is to rearrange tiles to solve the puzzle.”
Source: Dezeen
Image: Haris Kenjar
“Graham Baba Architects took cues from speakeasies and adventure novels to create a dimly lit bar in Seattle filled with oddities and nature-inspired decor, such as dried plants and taxidermy.”
Source: Dezeen
Image: Haris Kenjar
“Chophouse Row is the last piece of developer Liz Dunn’s 15-year master plan to encourage small-scale “incremental urbanism” in Seattle’s Pike/Pine neighborhood. It features a mix of new and old: retail, restaurant, offices, and housing, all in the same building as well as the greater block.”
Source: The American Institute of Architects
Image: Lara Swimmer
“We didn’t want it to devalue the spheres by competing with them,” says Jim Graham, Partner and Co-Founder at Graham Baba Architects. “The spheres are a charged space. They’re light and lifting, while Deep Dive is more introspective and calming.”
Source: Seattle Eater
Image: Suzi Pratt
“Around the corner and down a few stairs is Deep Dive, a place that Eater dubbed the “most dramatic bar” in Seattle. It’s a fair assessment, given the low lights, high velvet banquettes, and pages of cocktail offerings including the Rich & Famous, which includes white truffle.”
Source: Vogue
Image: Harris Kenjar
“Erickson worked with a team of people to bring Deep Dive to life, including Curtis Steiner, the Ballard gallery owner and art curator, who was commissioned to fill the beautiful space designed by Graham Baba Architects. Amazon’s main request for the space was that it be a speakeasy, one that would be open to the public and have its own entrance.”
Source: Seattle Magazine
Image: Alex Crook
2018
“Located in the downtown Seattle neighborhood of Belltown, Block 41 celebrates the legacy of an historic warehouse while transforming it into a contemporary, multipurpose event space.”
Source: AIA Northwest and Pacific Region
Image: Lara Swimmer
“When renowned chef Renee Erickson’s Deep Dive opened beneath the Amazon Spheres in August, it immediately became Seattle’s most dramatic bar. Designed by prolific Graham Baba Architects, whose striking work also includes the likes of Mezcaleria Oaxaca and Chophouse Row on Capitol Hill, Deep Dive’s moody atmosphere stands in stark contrast to the bright, naturally lit greenhouses above.”
Source: Seattle Eater
Image: Suzi Pratt
“The concept for Cloud Room posits that “the best office might not be an office at all.” Cloud Room provides a shared working environment and private member’s club enriched by the people who occupy it.”
Source: Officelovin’
Image: Lara Swimmer
“Earlier this year, Amazon’s Spheres opened in downtown Seattle, and now local chef Renee Erickson has added a place to imbibe within, adding wood paneling, boho-chic furnishings, and tchotchkes tucked into built-ins.”
Source: Architectural Digest
Image: Suzi Pratt
“Graham Baba Architects, responsible for such showstoppers as Renee Erickson’s dramatic Deep Dive bar in the Amazon Spheres down the street, designed the space. Striking light fixtures accent the airy, light-filled space, which is divided into two seating areas: one with communal tables and the other a large section of bar seating. There’s also a patio for warmer-weather dining.”
Source: Seattle Eater
Image: Suzi Pratt
“When chef Mitch Mayers began working on the concept for a new restaurant in Ballard, he collaborated closely with Seattle-based Graham Baba Architects in an effort to update the existing space located at 5309 22nd Ave. NW but retain the building’s original charm.”
Source: The Registry
Image: Andrew Pogue
“While Giddens and LWGMS will remain separate institutions, the new shared design, dubbed the Two Schools Project, will transform the old Imperial Lanes lot in Rainier Valley into conjoined campuses that share common spaces like the lunchroom and outdoor areas. Anjali Grant Design and Graham Baba architects, a go-to for hip Seattle restaurants, have designed a sleek space with solar panels, water cisterns, composters, and a garden that would make even Kermit the Frog change his mind about the ease of being green.”
Source: Seattle Met
Image: Graham Baba Architects
“Graham Baba Architects is the interior architect and interior designer for the restaurant, which will seat roughly 400 people, with a main dining area, private dining, the main bar and a prime bar.”
Source: Daily Journal of Commerce
Image: Graham Baba Architects
“The way that the building nestles into the landscape, and the manner in which the interior views are focused on the garden courtyard are supremely respectful of the agrarian nature of this company.”
Source: Yakima Herald
Image: Kevin Scott
“Graham Baba have designed the new structure with the idea of using as much of the old timber as possible, to maintain connection to the original building.”
Source: Pamplin Media
Image: Graham Baba Architects
“The Hangar and Town Green provide a year-round focal point and a symbolic living room for the city. Located in the heart of downtown, the complex galvanizes the civic heart of Kenmore and touches upon the primal notions of gathering, creating a venue for passive and active recreation while ensuring a home for nature in the rapidly growing community.”
Source: AIA Washington Council
Image: Andrew Pogue
“Renowned chef Renee Erickson’s new bar, Deep Dive, is Seattle’s most dramatic. Located at the base of the Amazon Spheres in Denny Triangle, the Graham Baba Architects-designed bar has a moody atmosphere in stark contrast to the bright, naturally lit greenhouses above, and to the rest of Erickson’s airy portfolio.”
Source: Seattle Eater
Image: Suzi Pratt
“Deep Dive is a Denny Triangle bar with a stunning underwater-speakeasy vibe, designed by Graham Baba Architects and Curtis Steiner, and its opulent decor — all navy velvet seating, low lighting, and shiny curios backlit behind glass — is fitting for its location inside the exclusive Amazon Spheres.”
Source: Seattle Eater
Image: Graham Baba Architects
“The 4,600-square-foot Hangar and 24,000-square-foot Town Square provide a year-round focal point and a symbolic living room for the city. Located in the heart of downtown, the complex touches upon the primal notions of gathering, creating a venue for passive and active recreation while ensuring a home for nature in the rapidly growing community. The Hangar, conceived as a pavilion, is designed to morph depending upon weather or functional requirements.”
Source: Arch Daily
Image: Andrew Pogue
“Graham Baba Architects next month is expected to complete a study, conceptual design and planning to redevelop Terminal 1 at the Port of Vancouver USA on the Columbia River into a new 40,000-square-foot public market.”
Source: Daily Journal of Commerce
Image: Graham Baba Architects
“One of the real benefits of partnering with Graham Baba is their experience with public marketplaces; they’ve been able to help guide that conversation and inspire our thinking about what a public marketplace should look like.”
Source: The Registry
Image: Graham Baba Architects
“Graham Baba Architects used a technical yet organic system to evoke the experience of the domes within the dark, multi-function space.”
Source: FRAME
Image: Benjamin Benschneider
“The name Sawyer draws on the building’s history as a sawmill in the 1920s and Ballard’s roots as a prominent hub of the early lumber industry. Guests will enjoy a casual yet chic, industrial modern vibe designed and crafted by award-winning architects Graham Baba and general contractor Dovetail.”
Source: Seattleite
Image: Brooke Fitts
“Graham Baba Architects of Seattle is the main architect for the public marketplace. The company has received several awards for its design of the Washington Fruit & Produce Co. in Yakima, and has worked on a host of other public projects.”
Source: Vancouver Business Journal
Image: Graham Baba Architects
“The new location, like all of PCC’s recent and upcoming locations, was designed by local firm Graham Baba Architects. The facility is going for LEED v4—a green building certification—with systems to reduce lighting and water consumption.”
Source: Curbed Seattle
Image: Graham Baba Architects
“The design awards continue for Washington Fruit & Produce Co. headquarters in Yakima. The structure has received a 2018 National AIA Institute Honor Award.”
Source: Yakima Herald
Image: Kevin Scott
“The cavernous 6,100-square-foot, single-story space is marked by two rows of heavy timber columns, with ancillary programs discretely circulated around the ware- house’s perimeter.”
Source: The Architect’s Newspaper
Image: Benjamin Benschneider
“…This year’s Trekonstruksjonsdagen will take place May 31st at the freshly renovated Christiania Teater in the heart of Oslo. As an arena for getting the latest updates on what is happening in the world of timber architecture, this year’s conference includes a strong representation of internationally recognized architects, engineers and producers…Among others, Brett Baba, from Graham Baba Architects, USA will present their project for the Washington Fruit & Produce Company.”
Source: Nito
Image: Kevin Scott
“The AIA Redwood Empire NXNC Lecture Series continued on May 3 with "Graham Baba Architects," a talk examining the work of the firm. Jim Graham and Brett Baba, co-founders of Graham Baba Architects, presented the work of the firm, which spans from residences to commercial buildings to community-focused projects.”
Source: Architect Newspaper
Image: Graham Baba Architects
"The 16,500-square-foot facility uses warm colors, little-to-no concrete, and a non-boxlike form. The design takes its cue from an aging barn, with a simple exposed structure and a tall window wall. The site was planned to minimize heat gain and the need for electric lighting."
Source: Daily Journal of Commerce
Image: Kevin Scott
"The design was inspired by the heavy timber and diagonal bracing of an abandoned barn nearby. The structure has exposed timber framing, with glulam columns that are pitched and rotated a quarter turn."
Source: Daily Journal of Commerce
Image: Kevin Scott
"Jim Graham of Graham Baba Architects looked to Rome’s architecture for inspiration. “We [wanted] that same spirit, where layers of history are evident, but new work and new ways of living are clearly very modern,” he says."
Source: Hospitality Design
Image: Graham Baba Architects
"Located in the heart of downtown, the complex touches upon the primal notions of gathering, creating a venue for passive and active recreation while ensuring a home for nature in the rapidly growing community."
Source: PRISM
Image: Andrew Pogue
"Chophouse Row is conceived as a way to merge past, present and future; repurposing existing structures and knitting new and old together in a forward-looking prototype that stimulates and supports its neighborhood."
Source: PRISM
Image: Lara Swimmer
"The approach for the new office was to create an inwardly-focused oasis. Freeways and agribusiness are obscured by earth berms and a site wall, placed to direct views toward the basalt hills in the distance. At the heart of the site is a landscaped courtyard onto which most of the project’s occupied spaces are oriented."
Source: World Architecture News
Image: Kevin Scott
“The dialogue that ensued included a ‘wish list’ that led to a master plan for completely transforming the home into a contemporary, open and livable family refuge.”
Source: Seattle Times
Image: John Granen
"A “symbolic living room” with a sustainable approach has sprung up in the heart of downtown Kenmore, Washington. Opened last year, the Kenmore Town Square shows how investment in public spaces can transform a town’s reputation and improve livability."
Source: Inhabitat
Image: Andrew Pogue
"Owners of this premium fruit company wanted the warmth of an all-wood headquarters to contrast the concrete warehouses and packing facilities that also share the land. The result is a beautifully sited and elegantly detailed project that features a variety of wood materials."
Source: WoodWorks
Photo: Kevin Scott
"The project’s aim, GBA Principal Jim Graham said, is to create a new “living room for the city” that could anchor the downtown area by harnessing the power of public open space. To fulfill this promise, GBA has deployed a humble brand of architecture, creating a steel post-and-beam structure wrapped in structurally insulated panels and ribbon windows."
Source: Architects Newspaper
Image: Andrew Pogue
"The design creates a multi-sensory environment to enhance productivity: Every single element – including music, scent, refreshment, technology, furniture, meeting facility and amenity has been carefully curated with the goal of improving productivity and work experience."
Source: Office Snapshots
Image: Lara Swimmer
"The masonry and heavy timber warehouse, originally built in 1917, was previously an auction house, that Graham Baba architects have adapted and upgraded into a ‘space worthy of the art it contains."
Source: Wallpaper
Image: Benjamin Benschneider
"Part arts initiative and part residential development, 325 Westlake merges old and new structures to create a building that preserves the character of the existing building and the site, while ensuring its continued usefulness."
Source: PRISM
Image: Tim Bies
"The West Seattle PCC—previously a single-story building with a large surface parking lot—is sprouting up into a four-story building. The Luna, a mixed-use development by Madison Development Group, broke ground on the site today."
Source: Curbed Seattle
Image: Graham Baba Architects
"The designers made the 16,500-square-foot space inwardly focused. The building is light, from the delicate, expressive structural beams to the daylight throughout, and tucks into the natural environment."
Source: Daily Journal of Commerce
Image: Kevin Scott
"Working with the all-star Seattle food+drink space designers at Graham Baba is a big change from the early days of Tacos Chukis. In 2013, we wrote about its first expansion of its original home inside the Broadway Alley. By 2016, Salmeron joined the rush to feed Amazonians in South Lake Union."
Source: Capitol Hill Seattle Blog
Image: Suzi Pratt
"This sits on the landscape beautifully and creates space for meaningful community. The oasis among the warehouses is functional, sustainable, spatial and formal. The design idea is integral and cohesive. An idea with depth. Occupied spaces are oriented towards the heart of the place - the courtyard, avoiding views towards the surrounding freeway and industrial warehouses; earth berms surrounding the building focalize views out to the landscape and blurring the boundary of architecture and site."
Source: Architect Magazine
Image: Kevin Scott
2017
"One of the primary aspects of the project is its flexible design: it was designed to morph depending on weather or functional requirements and flexible enough for multiple uses and purposes. This emphasis on versatility was one of the main intentions for the project, according to Leann Crist, the project manager and architect at Graham Baba."
Source: The Registry
Image: Andrew Pogue
"Block 41, a party and event space, has opened in a former warehouse at 115 Bell St. in Seattle's Belltown neighborhood The 15,000-square-foot building has three indoor event spaces on two levels and a courtyard. It can accommodate more than 800 people."
Source: Daily Journal of Commerce
Image: Graham Baba Architects
"The building's plan frames views of nearby hills. An expansive use of glass, overhangs, and arcades creates a strong relationship between indoors and out. The warm material palette contrasts with the more industrial structures elsewhere on the site. It's a handsome building and a very inviting place to work."
Source: Gray Awards
Image: Kevin Scott
"The scissor columns comprise two Douglas fir glulam members angled at different directions—one lists inward toward building and the other stands perpendicular to the roof slope. Delicately crossing each other before tying into twin steel posts, the columns anchor into concrete piers."
Source: Architect Magazine
Image: Kevin Scott
"Part arts initiative and part residential development, 325 Westlake merges old and new structures to create a building that preserves the character of the existing building and the site, while ensuring its continued usefulness."
Source: AIA Seattle
Image: Benjamin Benschneider
"The Hangar is a civic building with a 1,000-square-foot cafe operated by Diva Espresso and rentable community spaces with integrated storage. The building has a prominent canopy, porch-like stoop, an operable window wall, geothermal heating and a green roof."
Source: Daily Journal of Commerce
Image: Andrew Pogue
"Both tenants and customers are attracted by the funky charm of these spaces, as well as the shops, bars and restaurants that fill them. Jim Graham said the projects work because the whole is greater than the sum of the parts. They also provide an antidote to the vanilla spaces big chain outlets tend to occupy. There are buildings, such as Melrose Market, that have a charm “that we don't want to bulldoze over,” he said. “Those buildings just need a little bit of care and thought to become something special, and Graham Baba has shown an ability to do so.”
Source: The Daily Journal of Commerce
Image: Graham Baba Architects
"Tucked behind landforms and site walls, this courtyard-focused office complex provides a refuge from the noise and activity of the industrial processing yards nearby."
Source: The Plan
Image: Kevin Scott
"Like a sophisticated plate-up, the architecture designed by Graham Baba Architects is also layered, bringing together cooking, woodcraft and metalwork in a 263-square-metre open space to create an all-embracing visual harmony."
Source: Floornature
Image: Lara Swimmer
"Views throughout the thirty-acre complex are controlled, whether to the courtyard, the distant hills, or to the shallow private office views created between the building and the berms. Everything is curated to create a peaceful environment in which to work."
Source: World Architecture News
Image: Kevin Scott
"The architects carefully curated the landscape as well, using excavated dirt from the foundation to block views of a nearby highway and open up the more pleasing vistas in the distance. “There’s a circle of earth berms so you don’t see the horizon, but you see hills beyond – you’re not aware of the surroundings,” he says."
Source: Architects + Artisans
Image: Kevin Scott
“The only precedent the owner showed us was a dilapidated barn, with very old, black wood falling off the building,” says Brett Baba, partner in Graham Baba Architects. “You could see the diagonal knee braces – the gabled shape and the weathered, angled wood were the takeaways.”
Source: Huffington Post
Image: Kevin Scott
"Jim Graham and Brett Baba’s Seattle-based architecture practice boasts a robust portfolio of eclectic projects that evoke a refreshing, distinctly West Coast vibe. This month, the founders of Graham Baba Architects discuss finding balance, defying expectation, and what really brings a space to life."
Source: Hospitality Design
Image: Graham Baba Architects
“Designed by Graham Baba Architects and built by Dovetail General Contractors, the 6,600-square-foot space features white oak flooring, custom blackened-steel tables and stands, and a 45-foot-long light monitor that allows Tagliapietra’s whimsical suspended pieces to hover above gallerygoers.”
Source: GRAY Magazine
Image: Benjamin Benschneider
"For a family-owned operation, Graham Baba Architects crafts a sublime headquarters rooted in the landscape of central Washington's golden hills."
Source: Contract
Image: Kevin Scott
"Tectonic, a digital experience design studio, desired an open workspace that satisfied their simple office requirements while simultaneously providing space for entertainment—a union of work and relaxation. The modest 2,738-square-foot office space is located on the fourth floor of a six-story, mixed-used building in Seattle’s Capitol Hill neighborhood."
Source: ArchDaily
Image: Rafael Soldi
"The Kitchen is elegant yet approachable in its aesthetic, with the dining room and kitchen area all under one roof to put the preparation of food at center stage. Surrounding seating affords views of the chefs at work. Wrapped on three sides with large windows, the dining area opens to the neighborhood, visually and symbolically merging the activity inside with the neighborhood beyond."
Source: Dexigner
Image: Lara Swimmer
"Occupying two floors of the historic Carl Gould-designed Times Square Building, the project transforms a dated, street-level retail space and basement into a bustling community and arts educational center. Composed of seven rentable studios, The Studios was established to fill a city-wide void in state-of-the-art space for rehearsals, auditions, readings, recording sessions, and performances."
Source: Dexigner
Image: Lara Swimmer
"Views throughout the complex are directed inward to the courtyard or upward to nearby basalt formations and the geography of distant hills, Baba said. “It’s largely about creating an inward focus for the views,” he said. “So the space, the courtyard and the buildings are wrapped with these berms and site walls. It’s ... about focusing the views and creating a great workplace for the people there.”
Source: Yakima Herald
Image: Kevin Scott
"The concept for Cloud Room posits that “the best office might not be an office at all.” Cloud Room provides a shared working environment and private member’s club enriched by the people who occupy it. The light-filled space creates opportunities for independence and provides people across a range of fields with the ability to connect and collaborate."
Source: Office Snapshots
Image: Lara Swimmer
"...Entries are judged by more than 400 luminaries and thought leaders from fields as diverse as fashion, publishing, product design, real estate development, and tech. We wanted to create an awards program that reminded the world how important architecture is. What architects do shapes every space and every place where people spend their lives."
Source: Architizer
Image: Kevin Scott
"The nonprofit plans to build a 14,000-square-foot structure with offices, a reception area, and studio space for drawing, painting, printmaking, letterpress, book arts and youth programming. There would also be a new community art gallery on Jackson and a public courtyard...Graham Baba Architects will design the project and Gustafson Guthrie Nichol will be the landscape architect."
Source: The Daily Journal of Commerce
Image: Daniels Real Estate
"PCC has been expanding recently, opening locations at Green Lake, Columbia City, and Bothell within the past four years. It plans to open a location in Madison Valley in 2019. PCC, the nation’s largest natural-foods retail co-op, has also been experimenting with in-store concepts, such as taquerias and more open kitchens. The Burien location will include a taqueria, along with a cafe featuring fresh-baked goods, as well as standard PCC offerings of organic produce, meat and seafood, and hot and cold food bars."
Source: The Seattle Times
Image: Graham Baba Architects
"Several buildings designed by Northwest firms were among 79 that won 2017 American Architecture Awards. The awards were announced last week by The Chicago Athenaeum: Museum of Architecture and Design, and The European Centre for Architecture Art Design and Urban Studies. Washington Fruit & Produce Co. Headquarters in Yakima by Graham Baba Architects was one of the winners."
Source: The Daily Journal of Commerce
Image: Kevin Scott
"The 18-foot-tall scissored glu-lam structural columns are pulled to the outside to enable the 175-foot-long interior space to be completely column free. The interior, which is topped with 68-foot-long exposed truss girders, reaches a maximum height of 20 feet."
Source: Building Design & Construction
Image: Kevin Scott
"...the design riffs on the idea of shifting uses. It takes its visual cue from a sliding tile puzzle, also known as a klotski, where the object is to rearrange tiles to solve the puzzle. The puzzle is expressed on the south-facing exterior of the building through the use of large, seven-foot-square perforated metal screens that slide up and down for sun shading and privacy."
Source: The Daily Journal of Commerce
Image: Graham Baba Architects
"Light floods the office, which is located on the 6th floor of a mixed-use building called Chophouse Row. With over 5,000 square feet of space, Cloud Room houses a large, co-working area filled with rows of tables and chairs, as well as a lounge, a glass-fronted conference room, and phone rooms."
Source: Design Milk
Image: Tim Bies
"The campus consists of volumes organised around a verdant courtyard. Intended to develop a natural patina over time, the buildings feature exposed wooden columns, vast expanses of glass, and siding made of reclaimed barn wood...Ample glazing brings natural light into the building, while also enabling outward views. "Everything is curated to create a peaceful environment in which to work," the team said."
Source: Dezeen
Image: Kevin Scott
"Andrew was also impressed with the strong repetitive element of the project going on to say: “The repetitive element Richard is referring to is perfect for its purpose. The simple architecture is beautiful, and to be that simple takes confidence, perfectly done.”...WAN AWARDS would like to thank the jury and congratulate all six finalists in the WAN Wood in Architecture Award 2016."
Source: World Architecture News
Image: Kevin Scott
"The Icehouse Bar, a board-formed, cast-in-place concrete structure pulled tight to the sidewalk’s edge, maintains the street facade established by the existing historic buildings. The Kitchen, essentially a timber-structured, glass-walled pavilion, is pulled back from the sidewalk to open up the corner via a small plaza with restaurant seating."
Source: Competition Online
Image: Lara Swimmer
"...the project transforms a dated, street-level retail space and basement into a bustling community and arts educational center. Composed of seven rentable studios, The Studios was established to fill a city-wide void in state-of-the-art space for rehearsals, auditions, readings, recording sessions, and performances."
Source: ArchDaily
Image: Lara Swimmer
"The materiality of the project recalls the agricultural vernacular of the valley and highlights the honest beauty of materials used in their natural or weathered state. Repurposed concrete form boards and formwork are used for ceilings and feature walls, including the wall behind the bar. Sun shades and exterior lighting suspended from angled wood poles, like those used for staking fruit or vines, are yet another nod to the area’s agricultural heritage and complete the transition from building to city to region."
Source: ArchDaily
Image: Lara Swimmer
"A design challenge was ensuring that the staff continued to feel connected even when occupying two separate levels. This was solved by cutting a large, 250-square-foot hole in the 6th floor and inserting a sinuous, glossy white stair into the heart of the program to connect the two floors, which also includes the café/bar. "We wanted the staff to feel like they were not at work, but a part of work," said Graham. "We focused a lot of our attention on trying to create the right mix of spaces." The benefit of connectedness outweighed the loss of floor space.
Source: Dexigner
Image: Lara Swimmer
"Graham Baba Architects and Brian Paquette Interiors have created a co-working space in Seattle called Cloud Room, which provides a shared working environment and private member's club enriched by the people who occupy it. The light-filled space creates opportunities for independence and provides people across a range of fields with the ability to connect and collaborate."
Source: Dexigner
Image: Rafael Soldi
"Located on the fourth four of a six-story multi-use building, the modest 2,738-square-foot space satisfies basic office requirements while simultaneously providing room for entertainment and relaxation...The harmonious balance between interior and exterior, is the defining point of the refurbishment, which helps to offer an outlet for relaxation and socialising outside of work hours."
Source: Designboom
Photo: Rafael Soldi
2016
"Tucked behind landforms and site walls, this courtyard-focused office complex provides a serene refuge from the noise and activity of nearby fruit packing warehouses. Taking cues from an aging barn, the building is light and open with a muted palette, reclaimed wood siding, and a rooted connection to the land."
Source: The Architects Newspaper
Image: Kevin Scott
"The building’s dark metal facade with striking vertical elements lets you know something big is at play here. As you enter, the breezeway hints at the creative energy buzzing within. Immediately visitors feel like they have left the hustle of Capitol Hill and have entered someplace refined, elegant, and peaceful...Most importantly for us is the way the space fosters community and socializing. The cloistered back patio is often the setting for farmer’s markets, pop up events, and a night market. A lounge above Amandine Bake Shop encourages lingering. Upstairs the co-working space and social club The Cloud Room is a gathering place for discussions, live performances, and other cultural events."
Souce: Capitol Hill Seattle Blog
Image: Graham Baba Architects
"The Hollywood Tavern, a former gas station, became a restaurant back in 1947, but the transformation from burger shack to really good burger shack happened in 2013."
Source: Food & Wine
Image: Graham Baba Architects
Ten projects won 2016 Design Awards from the Northwest and Pacific Region chapter of the American Institute of Architects... A total of 80 projects were entered by architects from Alaska, Washington, Oregon, Hawaii, Idaho, Montana and Guam/Micronesia. The award categories were honor, merit and citation.
Source: The Daily Journal of Commerce
Image: Graham Baba Architects
"Graham Baba is working with Madison planning firm, Vandewalle & Associates on the project...The market will be on eight acres in the heart of Madison. The goal is to create a vibrant regional center with indoor and outdoor venues for food, arts/crafts, community uses and events. Graham Baba said the city wants the market to help create a “market district” with related businesses."
Source: The Daily Journal of Commerce (account required)
Image: Graham Baba Architects
"The town of Kenmore has been making some big changes downtown and one structure at the heart of the plans will help it truly stand out. In the middle of the 24,000-square-foot Town Green currently under construction on the north side of NE 181st Street will be the 4,600-square-foot Kenmore Community Building. Designed by Graham Baba Architects, The Community Building is designed to morph depending upon weather or functional requirements."
Source: Curbed Seattle
Image: Graham Baba Architects
"Unico is unveiling the Smith Tower's refreshed lobby and observatory today. The company purchased the tower from CBRE last year for $74 million. During a press tour, Unico reps said they have spent “multi-millions” on the property, resulting in a new bar and cafe called Temperance in the old Chinese Room on floor 35. Views from the outdoor Observatory deck that rings Temperance are familiar but still spectacular."
Source : Daily Journal of Commerce
Image : Brian Miller
"How do you put the crowning touch on one of Seattle's iconic buildings? If it's the Smith Tower, you start with a new general store on the ground floor and then renovate the 35th floor observatory into a Prohibition era-inspired cafe and bar...Graham Baba Architects of Seattle is in charge of design for the retail and observatory spaces. Gallagher & Associates, a San Francisco-based museum planning and design firm, is creating the interactive tours and historical exhibits."
Source : Daily Journal of Commerce
Image : Graham Baba Architects
"Cinque Terre Ristorante opens June 8 in Amazon’s Doppler building at 2oo1 Westlake Ave, and its menu aims to find the “marine connection” between the Riviera and the local seafood of the Pacific Northwest. Local oysters, grass fed beef, and crab will accompany Mediterranean staples like whole branzino and grilled octopus."
Source : Seattle Met
Image : Graham Baba Architects
Click here to see the official press relesae
"Chophouse Row in Seattle is among 26 developments selected as finalists in the Urban Land Institute's 2016 Global Awards for Excellence competition. The competition recognizes real estate projects that achieve excellence in design, construction, economics, planning and management. The finalists include two in Asia, six in Europe and 18 in North America, according to a press release from ULI."
Source : Daily Journal of Commerce
Photo : Tim Bies
"The goal of the Washington State Convention Center is to bring more conventions to Seattle, but much of the ground floor will be designed to appeal to locals as much as convention goers...WSCC has brought in Jim Graham of Graham Baba Architects to work on that part of the project."
Source : Daily Journal of Commerce
Photo : Graham Baba Architects
"The vision for the market places it at the very heart of the Wenatchee community and it has been fully embraced by the locals. The event space and community kitchens are available for use by local organizations; local artists and musicians are invited to strut their stuff, and events are regularly hosted both by the vendors and the market itself. Visitors never quite know what to expect when they get to the market, which is part of its immense charm."
Source : Seattle Refined
Photo : Graham Baba Architects
"The Mercer Island location will mark a slight departure from Mioposto's usual aesthetic. The other restaurants, in Seattle's Admiral and Bryant neighborhoods, have similar styles: small, warm, romantic and often set in older buildings with a lot of brick details. The Hadley building will be brand new, and Mioposto will mirror that with a more sophisticated, mid-century modern style, Hardy said. To aid in that endeavor, he hired architect Graham Baba, of Fremont Collective, Melrose Market and many restaurants including Revel and Westward."
Source : Mercer Island Reporter
Photo : Sarah Flotard
"Despite a chic, mod-ish interior with a colorful abstract painting on concrete, a turquoise- and yellow-tiled bar, clever cutouts in the wood walls, and beautiful hanging lights constructed from etched cardboard, the restaurant is actually quite family-friendly—not so surprising given that it’s co-owned by Gary Snyder of Geraldine’s Counter in Columbia City... If you live in the neighborhood, this will surely become one of your regular spots. If not, it’s well worth the trip."
Source : Seattle Weekly
Photo : Graham Baba Architects
"The remodeled Publix will contain 125 market-rate apartments, studios and one-bedrooms inside its original facade, and two- and three-bedroom apartments in a new wing. Opening this summer. Its more luxurious amenities include an off-leash dog area, a community party room, and bike repair stations. Restaurants will open on the ground floor. Uwajimaya board chair Tomio Moriguchi told theSeattle Times, "Like the 1930s, we have thousands of workers moving to Seattle, and we want them to have the opportunity not only to visit but live in the Chinatown/International District... I think the district needs more people with income."
Source : The Stranger
Image : Graham Baba Architects
"Graham Baba Architects is the consulting architect on the ground-floor open space and retail and Swift Co. is the landscape architect...The package includes ground-floor cultural or arts space, wayfinding signs, seating, a public bike rack, an electric bike charging station, a bike fix-it repair stand, publicly accessible restrooms, lighting and electric outlets for community events, and 28,000 square feet of public open space that will include amenities for children."
Source : Daily Journal of Commerce
Photo : Studio 216 & Pickard Chilton
2015
"There is 6,300 square feet of retail anchored by a Linda Derschang restaurant called Tallulah's, Molly Moon's Homemade Ice Cream and a grocery store called Cone & Steiner."
Source : Daily Journal of Commerce
Photo : Weinstein A+U
"Cowiche Canyon Kitchen and Ice House in downtown Yakima received a 2015 Honor Award from Central Washington AIA...The restaurant was designed to be open and accessible, with an open dining room and display kitchen. "
Source : Daily Journal of Commerce
Photo : Laura Swimmer
"The restaurant doesn't have a name yet, but it does have a theme: the vibe is being described as "Pacific Northwest farmhouse, from design to menu." Expect it to be produce-focused, with local, seasonal sourcing. There will also be a craft cocktail bar a "cocktail-driven food menu." Graham Baba Architects will create a Pacific Northwest farmhouse design."
Source : Seattle Eater
Photo : Graham Baba Architects
"The Central Washington chapter of the American Institute of Architects recently honored five projects with 2015 Design Awards. Cowiche Canyon Kitchen + Ice House in Yakima won an honor award for design and a craftsman award for construction. It was designed by Graham Baba Architects and built by VK Powell Construction."
"Yakima Central Plaza won a citation award. The as-yet-unbuilt project was designed by Gustafson Guthrie Nichol in collaboration with Graham Baba Architects."
Source : Daily Journal of Commerce
Photo : Graham Baba Architects
"Cowiche Canyon Kitchen + Ice House in downtown Yakima, designed by Graham Baba Architects and built by VK Powell Construction, received top honors at the American Institute of Architects/Central Washington 2015 Design Awards and Gala. The restaurant won an AIA Honor Award for design and a Craftsman Award for its finely skilled construction during the Oct. 16 event in Prosser."
Source : Yakima Herald
Photo : Laura Swimmer
The Carlile Room - "Seattle's most prolific restaurateur, Tom Douglas, has said that his 19th restaurant, the Carlile Room, is most similar to the Palace Kitchen, his best eatery."
Chop Shop Cafe & Bar - "The food is very Pacific Northwest: small plates of well-sourced, local, seasonal food, including a rotating meat chop (pork, lamb, etc.). The in-house juice bar offers fresh juices, house-made pastries, and grab-and-go lunches."
Heyday - "This is the casual neighborhood restaurant Mount Baker needed, and the crowds are already lining up."
Naka - "Kaiseki is the Japanese tradition of coursed meals comprising artfully plated, seasonal dishes...If you want to experience Nakajima's most elaborate—and no doubt gorgeous—meal, you'll need to order it at least seven days in advance."
Source : The Stranger
Photo : Paul Gjording
"The century-old brick building that formerly housed the Palladian Apartments reopened earlier this year as a hotel after it was gutted during an extensive 18-month remodel..."
Source : Daily Journal of Commerce
Photo : Tim Rice
"Our closing argument is Cowiche Canyon Kitchen and Icehouse. The restaurant turned a dilapidated downtown city park into a Graham Baba–designed eatery that looks dreamt up for a South Lake Union corner."
Source : Seattle Met
Photo : Lara Swimmer
"...the interior, developed by Graham Baba, has a wow factor with its floor-to-ceiling windows, light wood, blue patterning, and chic lights. In particular, the slotted wood ceilings and concrete floors give off a vibe both sleek and Zen, while the custom-made art wall makes the whole place cozy and approachable."
Source : Seattle Eater
Photo : Graham Baba Architects
"Before tech companies and boutique shops moved into Seattle's Capitol Hill, the area's Chophouse building was a warren of practice studios for prominent bands such as Presidents of the United States of America. Two decades later, creative spirit still hums in the recently opened Chophouse Row, a mixed-use building from developer Liz Dunn of Dunn + Hobbes. A collaboration among SKL Architects, Graham Baba Architects, and Ma Wright Structural Engineers..."
Source : Gray Magazine
Photo : SKL Architects
"Looking out on 11th Ave, the big front window of Chop Shop remains wide open these warm summer days. The front section of the restaurant near the open kitchen is filled with a long communal table and densely surrounded by sets of smaller tables and chairs. Things open up behind the central bar with another cove of more loosely spaced tables and the Chop Shop Juice and Provisions counter that will serve fresh juice, espresso, pastries, and “grab-and-go-lunches” when it opens later this summer. Exit out a back-alley breezeway that leads to the other food and drink players open and opening soon in theSundberg, Kennedy and Ly-Au Young, and Graham Baba designed Chophouse Row project or climb the stairs to what will eventually be a loft dining area above the bustle."
Source : Capitol Hill Seattle Blog
Photo : Alex Garland
"Honestly, in a year of stunning restaurant design—Good Bar, Stateside, Lark—Shaker and Spear may trump them all on unlikeliness alone: a hotel restaurant that conveys a genuine sense of the local and the intimate. Woods warm and cool and smooth and rough conspire with steely sharp edges and glassy tall windows and exposed brick and a vibrant open kitchen to create surroundings as texturally satisfying as a rain forest. The room is on the small side, which may be why middle-of-the-room tables feel private. It’s as cozy by abundant daylight as it is after dark. There’s nothing touristy about it. A girl could get engaged in here."
Source : Seattle Met
Photo : Sara Marie D'Eugenio
"Chophouse Row will inject some 27,000 square feet of commercial space into Pike/Pine and utilized the neighborhood’s preservation incentives to build to five stories on 11th Ave. The old auto row-era structure integrated into the Chophouse development was once home to Chophouse music studios. The project was designed by Sundberg, Kennedy and Ly-Au Young and Graham Baba."
Source : Capitol Hill Seattle Blog
Photo : Alex Garland
"Tray Kitchen’s concept is unique but its look is familiar. Graham Baba Architects (RockCreek, Revel, Walrus and the Carpenter, and many more) designed the spare interior using natural wood, white tile and filament bulbs. The kitchen, fronted by a butcher-block prep counter, is a stage visible from every table".
Source : Seattle Times
Photo : Seattle Times
"Recently unveiled at the MadArt space in Seattle, Middle Fork is the latest sculptural work by artist John Grade who worked with countless volunteers to realize this enormous scale mold of a 140-year-old tree."
Source : Colossal
Photo : John Grade
"Seattle-based firms headed by two people who grew up in Yakima and are heavyweights in their field — Kathryn Gustafson of Gustafson Guthrie Nichol and Brett Baba of Graham Baba Architects — did the conceptual design. Magnusson Klemencic Associates is the civil engineer."
Source : Daily Journal of Commerce
Photo : Graham Baba Architects & GGN
2011
“People don’t go out to eat to get sustenance,” Graham says. “They’re there for the experience, for the entertainment, the socialization, the human need for other people.” A restaurant, he says, “is where you can go and feel like you’re part of something bigger than yourself. And that’s what’s fun.”
Source: Seattle Times
Image: Seattle Times

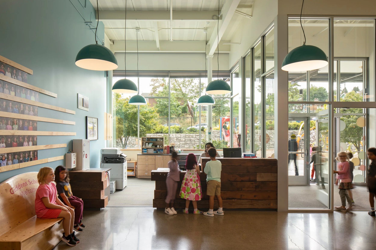


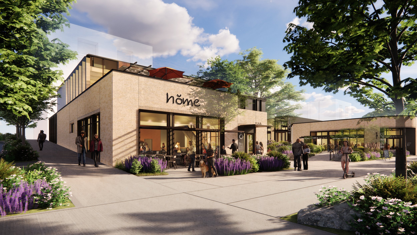
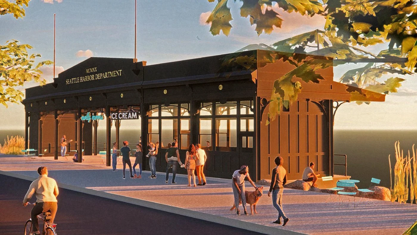


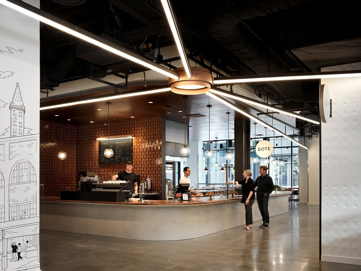

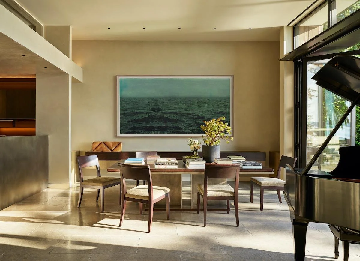



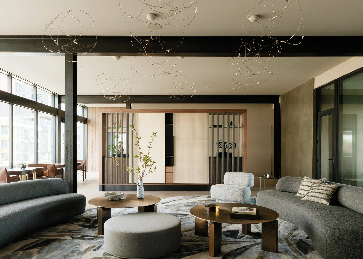

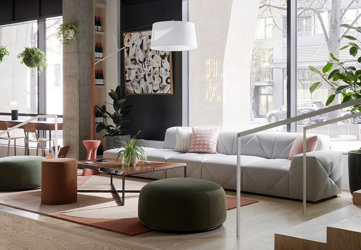






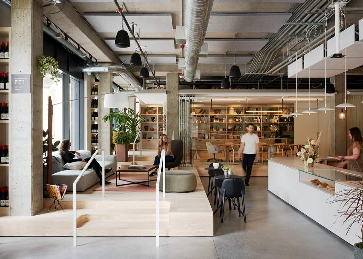














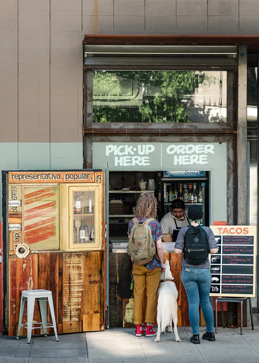

























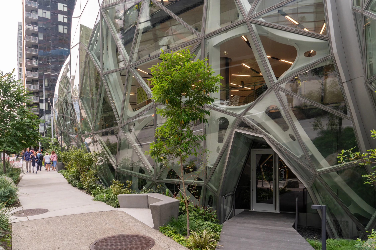










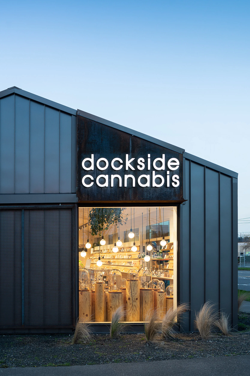




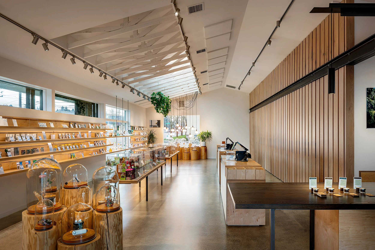



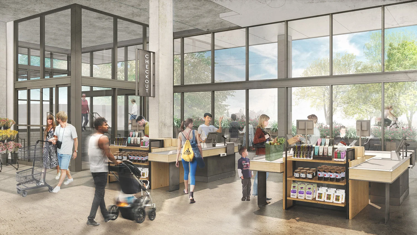





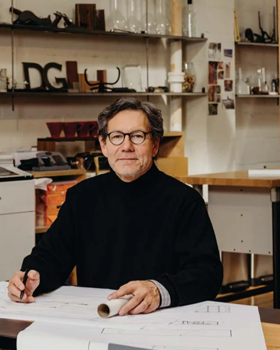
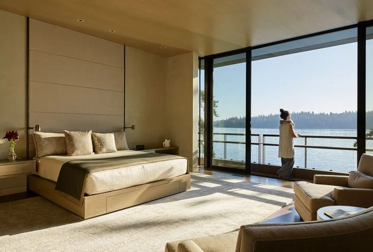
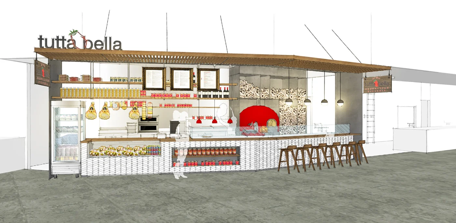
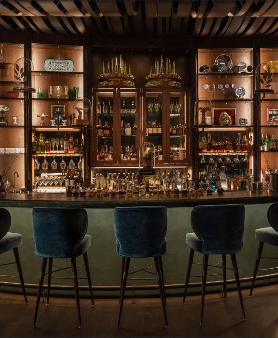
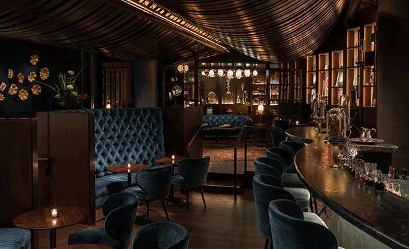


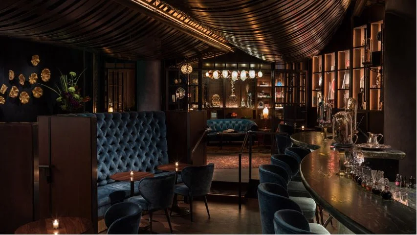
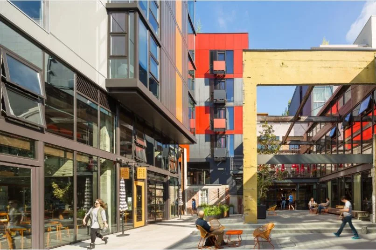
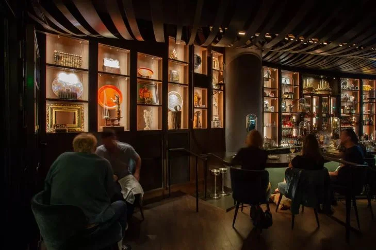
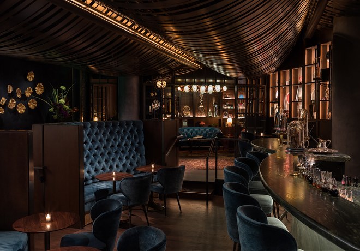






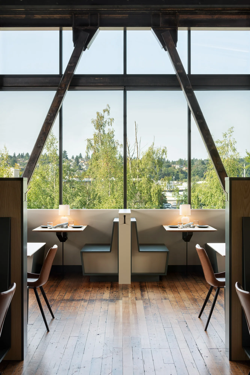



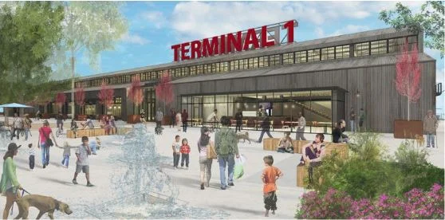







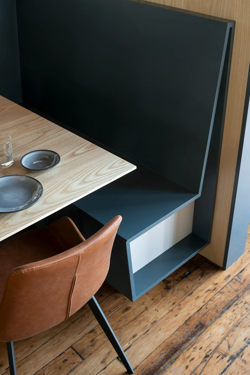

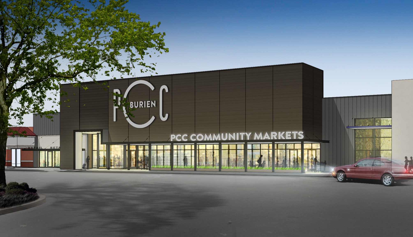






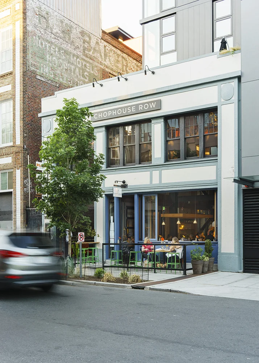





















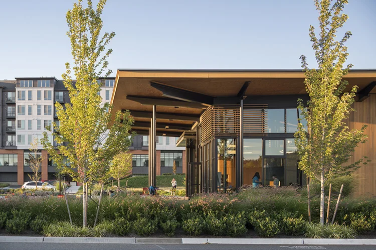







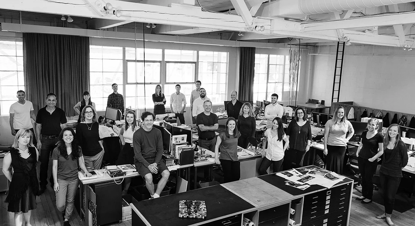


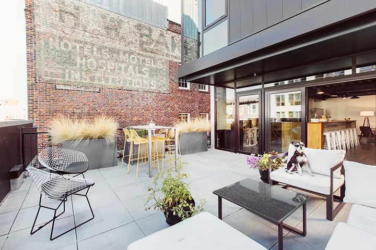










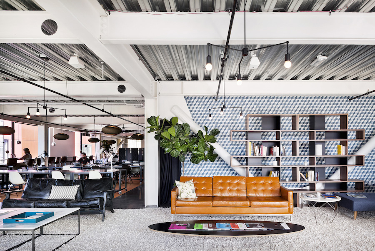



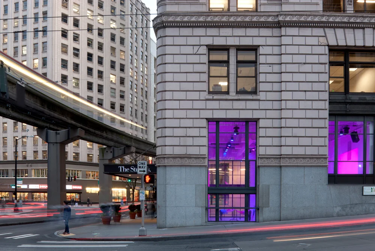
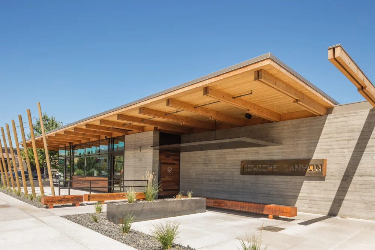


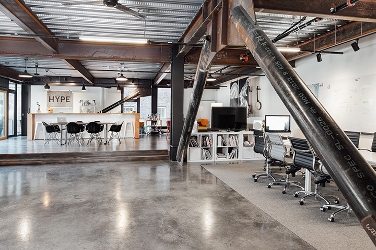











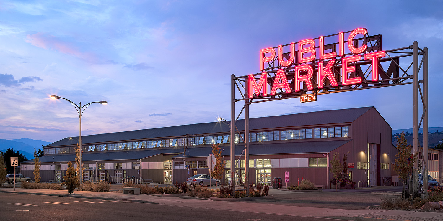





















Source : The New York Times
Photo : SKL Architects