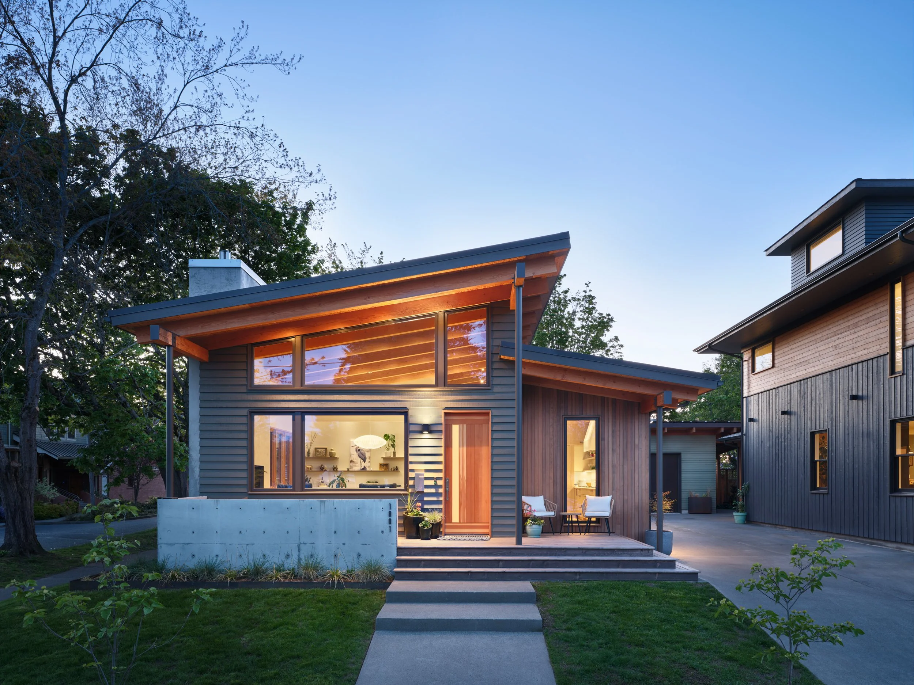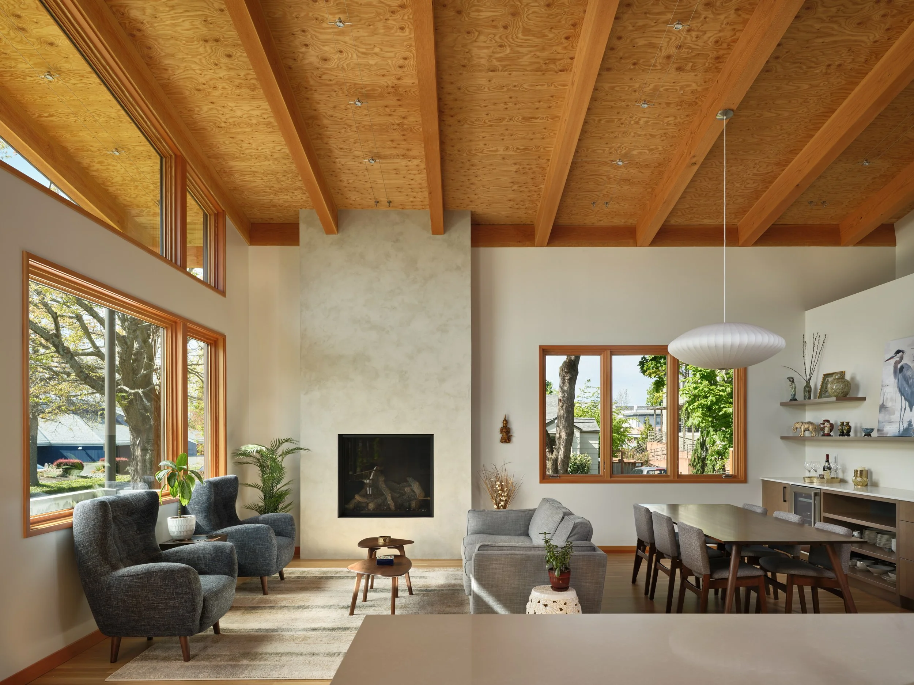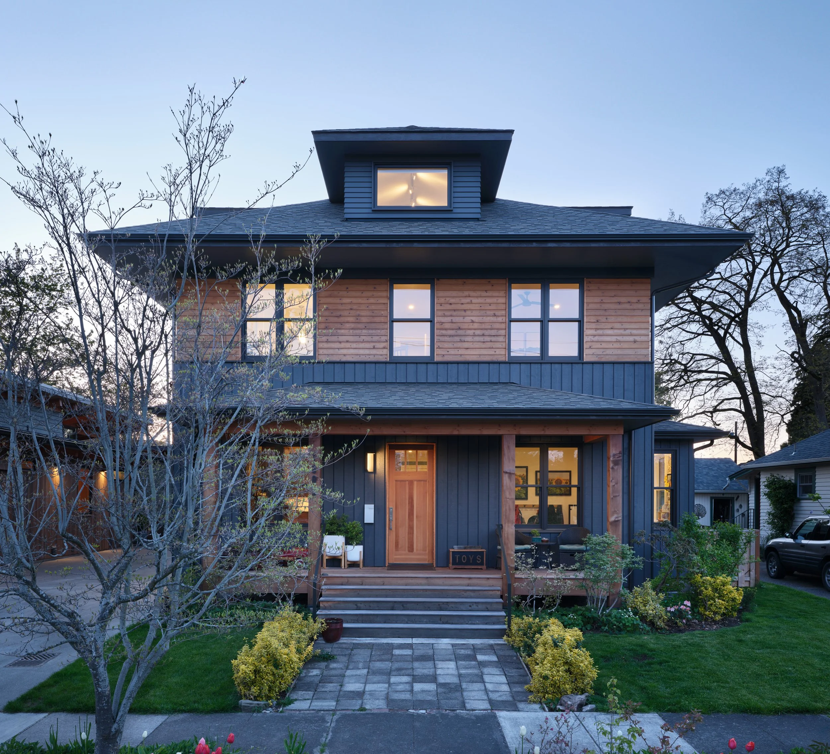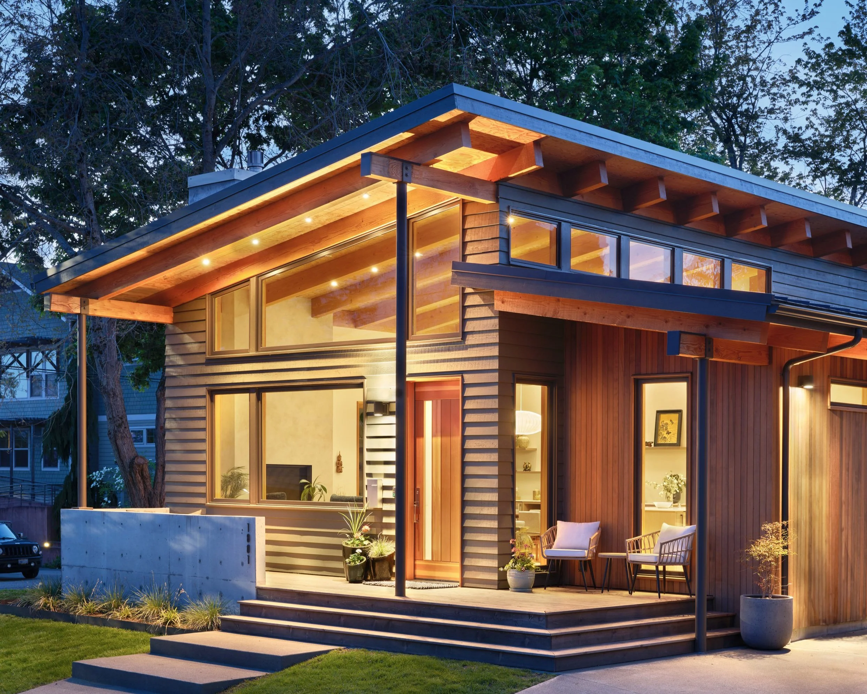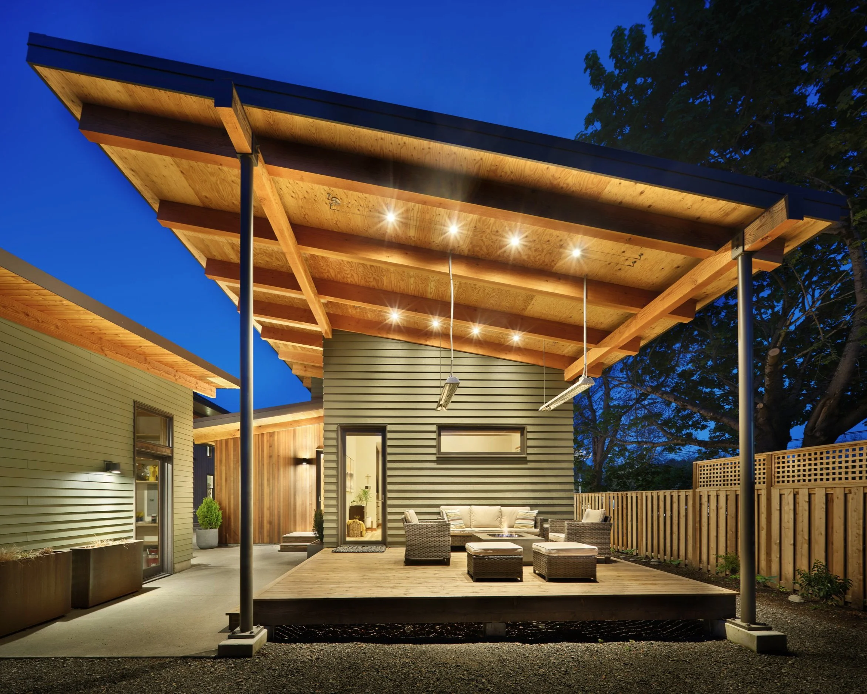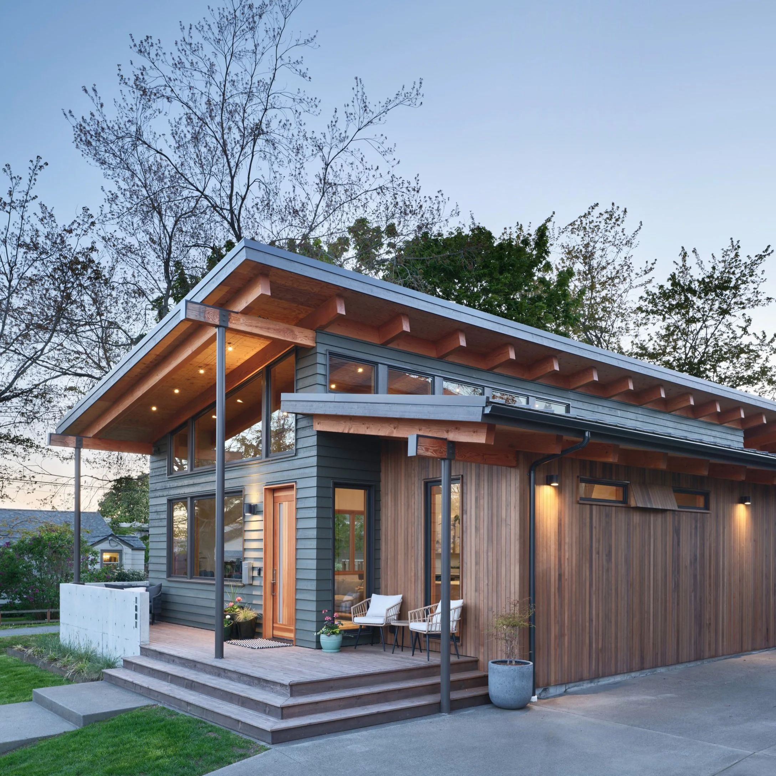LETTERED STREET INTERGENERATIONAL
Location: Bellingham, Washington
Type: Residential
Photography: Benjamin Benschneider
The clients, a firefighter and a high school biology teacher, envisioned two new homes in the historic Lettered Street neighborhood in Bellingham, WA. One of the homes would be for them and their young son, and the other would be home to retired parents. The home owner acted as general contractor for both houses, building much of the houses himself.
The site was a set of modest 5,000 square foot lots, which had two existing 900 square foot homes on it, built in 1910. For the family’s residence, our team set out to marry contemporary proportions with the traditional form of the “four square” house, which is common in the neighborhood. The parent’s home brought asymmetry to a neighborhood of symmetric houses in a way that heightens instead of stands out, marrying traditional materials with contemporary form.
The two homes were designed and built in sequence, beginning with the primary residence, a four bed, four bathroom home. Halfway through construction, the team began work on the parent’s home, where the challenge was that the corner lot left a fairly small buildable footprint. Because the house was intended for aging in place, a single level was crucial, and the three bedroom, two bath layout had to be very efficient to make all of the desired program fit. The team opted for the second home to have a more distinctly contemporary identity, while ensuring they did not look out of place next to one another. Notably, one of the existing 1910 homes was moved to another property for use as a DADU instead of being demolished. A large solar array on the garage offsets all or most of both homes’ electrical needs.
Through the complex process of the design and build of two homes serving this family across two generations, the clients grew to trust the design team and keep in regular touch today.

