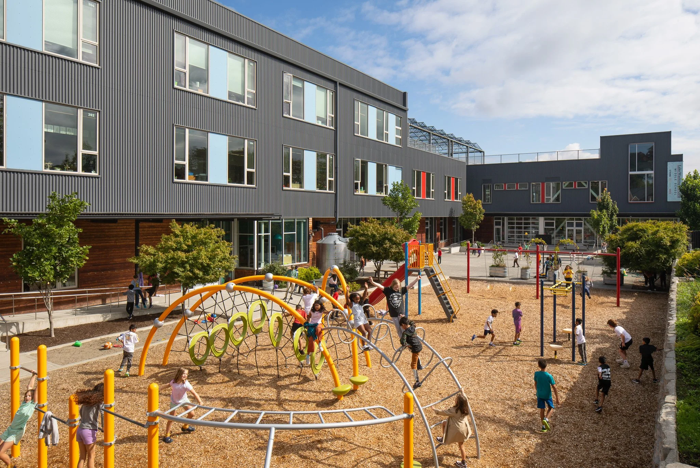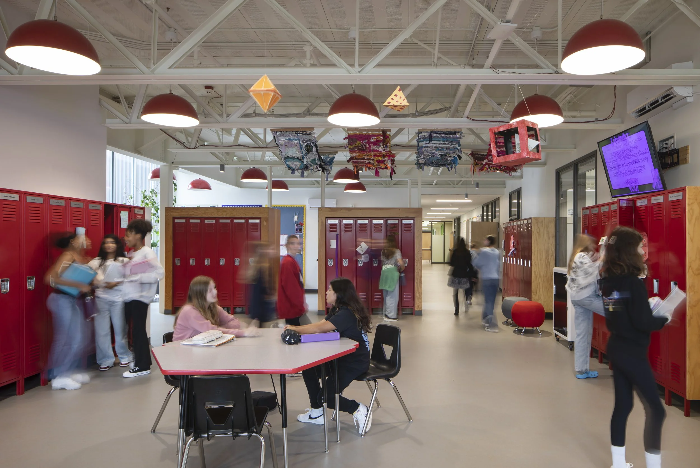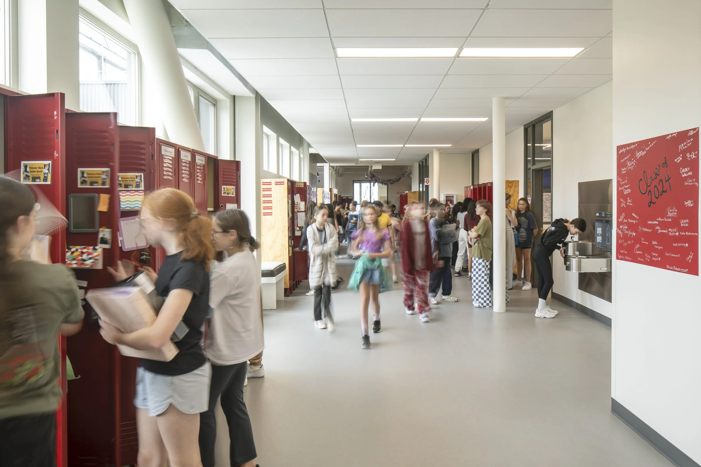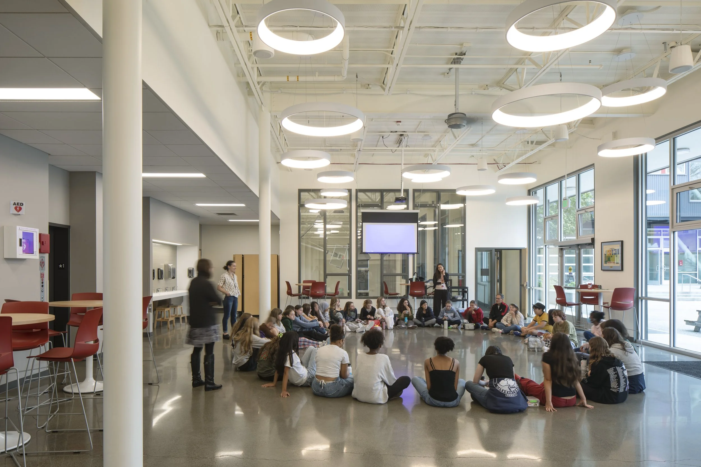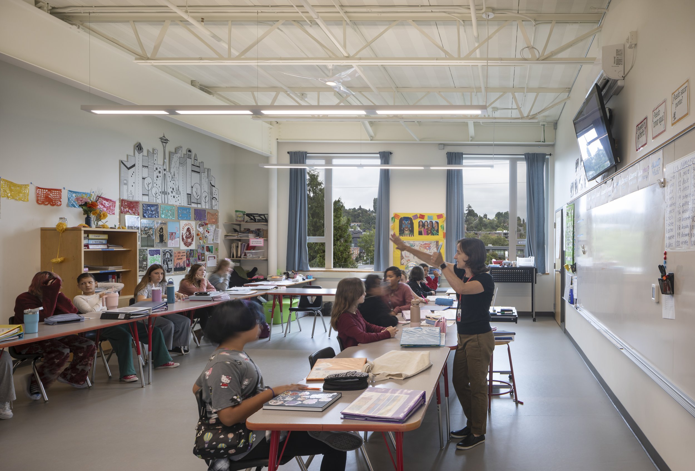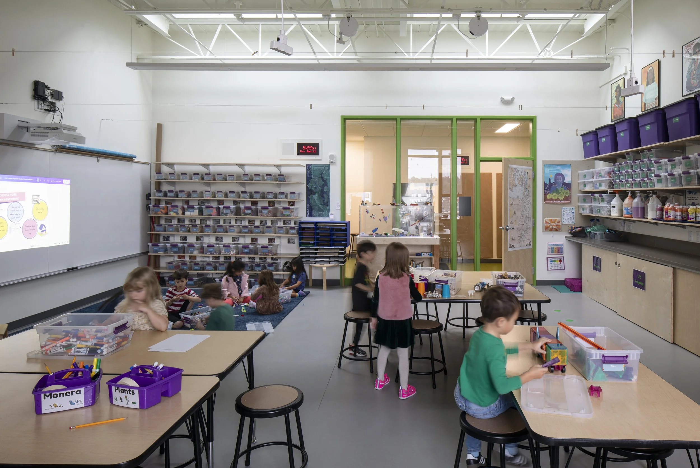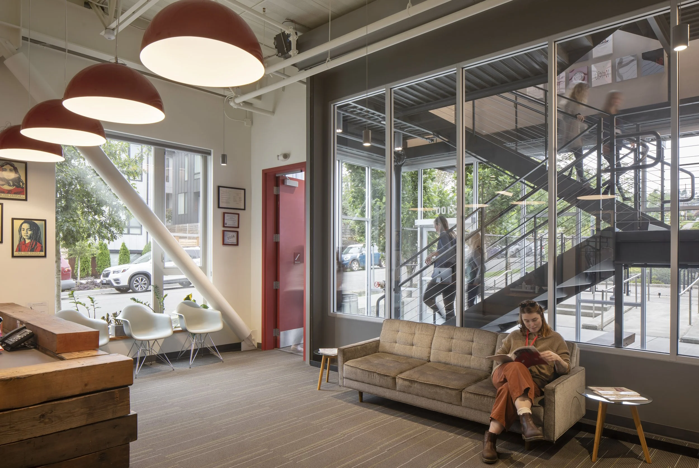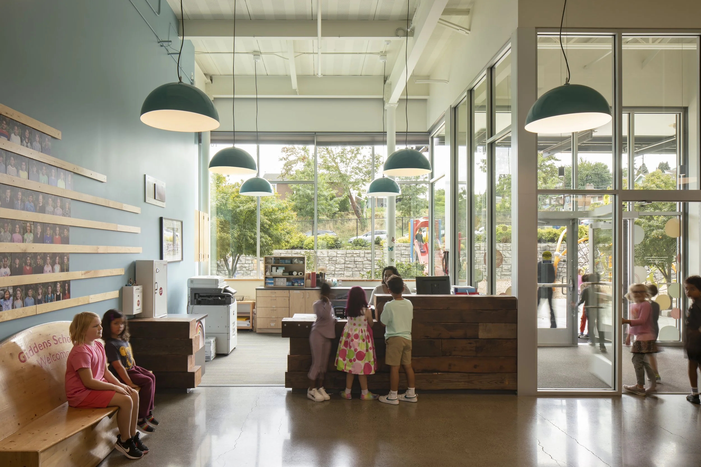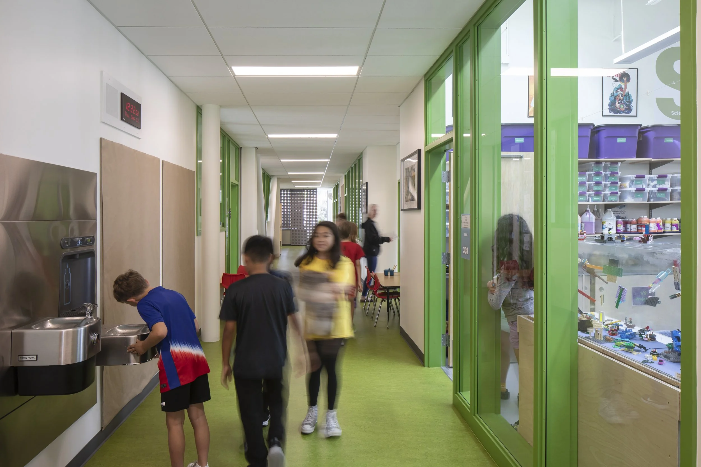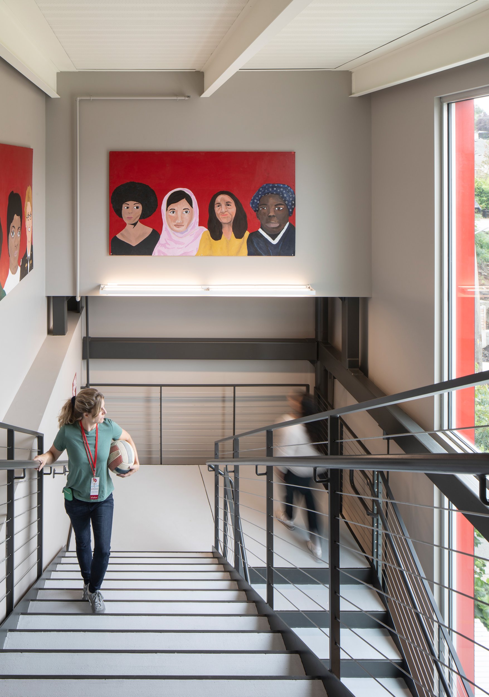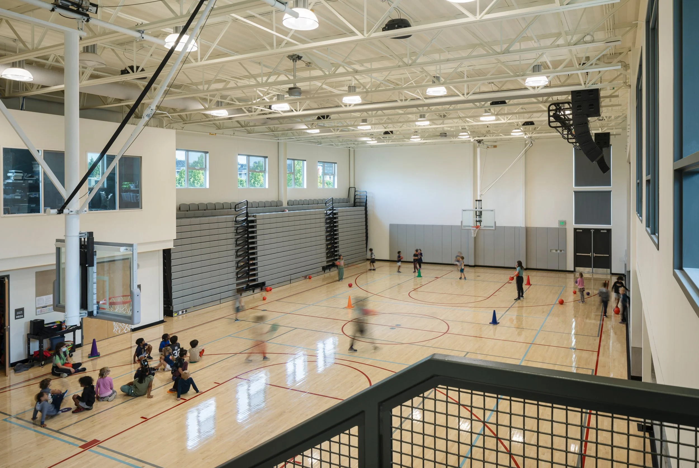GIDDENS & LAKE WASHINGTON GIRLS MIDDLE SCHOOL
Location: Seattle, Washington
Type: Institutional
The Giddens School and Lake Washington Girls Middle School (LWGMS) complex is an urban educational campus located between Beacon Hill and the Central District neighborhoods of Seattle, and designed to host two private, independent schools. Though each school maintains its own identity, the schools’ shared commitment to innovation and connectedness made co-locating an obvious solution. In addition to creating enhanced educational facilities, co-locating enables the schools to leverage their mutual desire for enhanced educational facilities that better connect to the community.
Key design goals for the tightly integrated and program-driven project include flexible and innovative spaces, student-centered design, and a building that is open and connected to the community and the natural world. Program spaces within the 52,500-square-foot complex include general and specialty classrooms, communal gathering spaces, and administrative and faculty support areas. Classrooms were designed for multiple ages and subjects, and multipurpose spaces, such as the gym/performance hall and dining commons, support a wide variety of functions and act as a central hub for the two schools. STEAM (Science, Technology, Engineering, Art, and Math) is supported through the design of the classrooms which embrace the philosophy of student inquiry, dialogue, and critical thinking.
The L-shaped building opens to the south and forms an exterior open play/outdoor area within the L to take advantage of solar exposure, providing a soft and welcoming edge to the adjoining residential neighborhood. The open play/outdoor area also serves as an exterior gathering/performance space for the school community. The design is focused on creating a healthy learning environment for kids through the use of nontoxic, durable materials and ample daylighting. Sustainable strategies are used as teaching opportunities with a rain gauge on the cistern that holds water to flush toilets, and the solar panels serve as the Giddens’ entry canopy. The upper roof of the building also has a solar panel array while bioretention gardens, situated around the site, provide onsite rainwater filtration.
Photography: Lara Swimmer
Collaborating Architect: Anjali Grant Design


